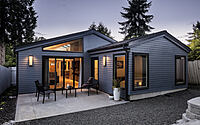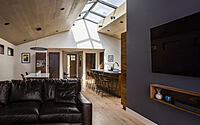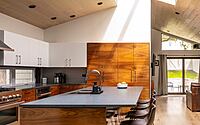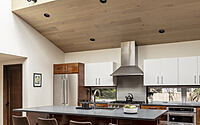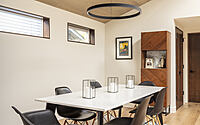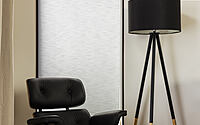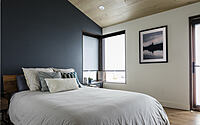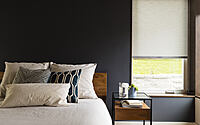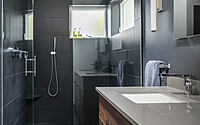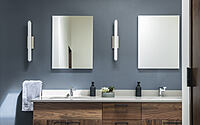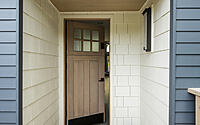Sky Ranch House: A Stunning Renovation of a Cottage Style Home
Rain City Architecture’s Sky Ranch House redesign is a true masterpiece of modern design. This single-family house is a complete renovation of a 1932 cottage style home, expanded to accommodate the growing family.
Located in the heart of Seattle, this stunning renovation adds a new dimension to the city’s rich architectural history.









About Sky Ranch House
This full scale renovation and addition to a 1932 cottage style home allowed for more space for the resident’s growing family and an opportunity to bring the home’s systems up to date. The lot is narrow with encroaching structures on either side of the existing house. This presented a unique design dilemma, how to achieve quality levels of light and air throughout the home without losing privacy. The decision was made to open the home upward. Ideally suited to its marine climate, averaging 226 overcast days a year, the openings to the sky allow the residents to take advantage of precious sporadic sun breaks throughout the months of grey.
The home serves as a three-dimensional sun dial. The light shifting through the space as the day (and season) progresses.
Photography courtesy of Rain City Architecture
Visit Rain City Architecture
- by Matt Watts