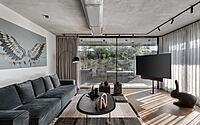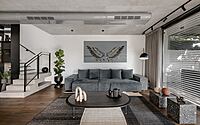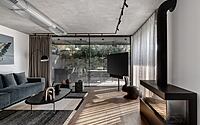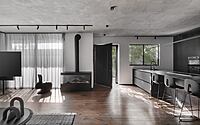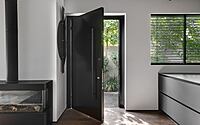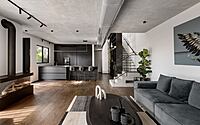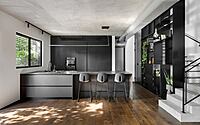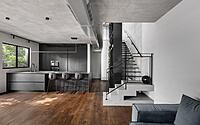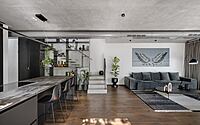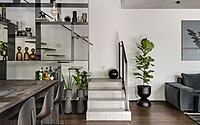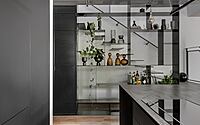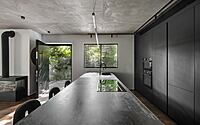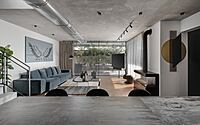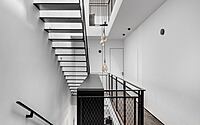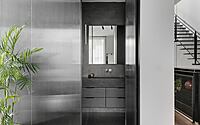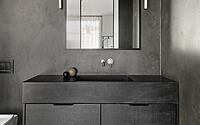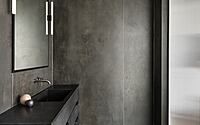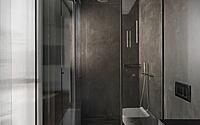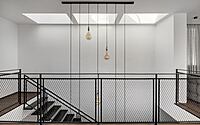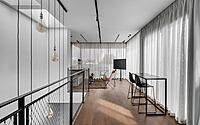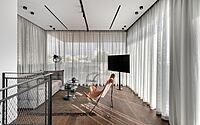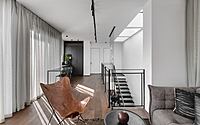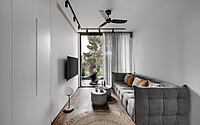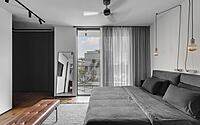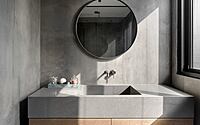Breathtaking Monotony: A Stunning Duplex Property in Israel
Welcome to Breathtaking Monotony, a stunning duplex property in Israel designed by the renowned interior designer Nitzan Horowitz in 2022.
The property is a unique blend of modern and industrial design styles, creating a clean and sophisticated feel throughout the house. The property’s centerpiece is a 4.5-meter-tall iron library that runs through the stairwell, visible from all levels, creating a sense of infinite space. The house boasts large open and well-lit spaces, with a focus on materials, combining natural and natural-looking only, including wood, concrete, and raw elements. No corners or spaces are left without a function, maximizing the space as much as possible.




















About Breathtaking Monotony
Industrial and Modern: The Design Concept
Located in a peaceful and idyllic neighborhood in Israel, the recently constructed duplex property is an exemplary home that showcases a fusion of modern and industrial design styles. The owners of the property, a couple in their 40s, and their three teenage children, chose the renowned interior designer Nitzan Horowitz to lead the renovation project. Horowitz explains that the homeowners were focused on using natural and natural-looking materials, which provided the impetus for creating the clean and modern design, infused with industrial motifs.
Open and Well-lit Spaces
The property’s small plot posed a challenge, but Horowitz was able to create open and well-lit spaces by infusing the home with large windows and curtain walls. The combination of the two design styles is evident throughout the property, such as where the distressed oak meets the white walls, and the concrete ceiling blends beautifully with the kitchen’s matt black smooth nano facades.
A Focal Point Staircase and Library
The shared wall with the neighbors next door is devoid of windows and openings, so Horowitz masterfully planned the staircase and monumental library in that space. The library extends upwards through all the levels, creating the property’s core, and is the focal point of the property. The staircase and library are visible from all levels, giving the feeling of infinite space.
Family Area and Bedrooms
The property’s entrance leads directly into the first level, where the family area and balcony are located, followed by the master bedroom, utility room, and two additional children’s bedrooms. Horowitz created a family area that brings the family together, with an intimate living room that is unique to them. The son and daughter share a bathroom, and each of them has a monochrome suite. The master bedroom, including the ensuite bathroom and walk-in wardrobe, was designed in colors and materials similar to those running throughout the property.
Clean and Consistent Look
The property’s color scheme consists mainly of shades of black, white, gray, and camel, which provide a clean and consistent look throughout the space. Horowitz used very few materials to create a consistent appearance, such as granite porcelain tiles in the guest toilets and black veneer bathroom cabinets with iron legs.
Entertainment Area
The loft is a contained space dedicated to the eldest son and includes an entertainment area, a kitchenette, a suite, and a balcony that can also be used for entertaining. The iron, stainless steel, shades of gray, and touches of camel that appear throughout the house are evident here too. The kitchen closely resembles the main family kitchen, and the curtains are the same color as fabrics and textiles on other levels.
Final Thoughts
The homeowners wanted a home that focused on natural and natural-looking materials, which resulted in a clean and modern design infused with industrial motifs. The amalgamation of these two design styles is evident throughout the property, with a blend of raw and clean elements. Horowitz’s masterful planning of the staircase and library in the shared wall space, together with the infusion of large windows and curtain walls, created open and well-lit spaces. The property’s design style of natural and natural-looking materials, combined with clean and modern design and industrial motifs, creates an elegant and sophisticated setting.
Photography by Oded Smadar
Visit Nitzan Horowitz
- by Matt Watts