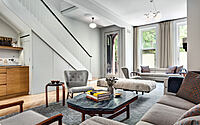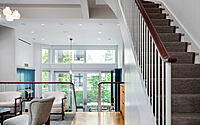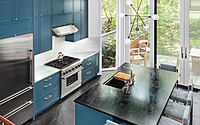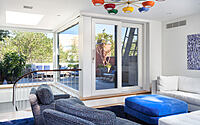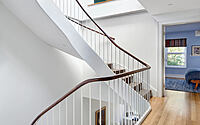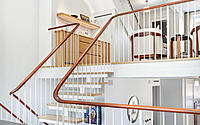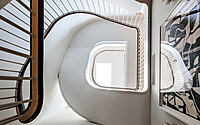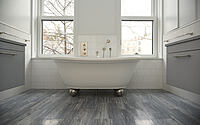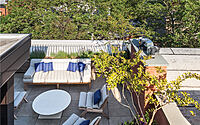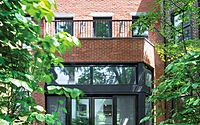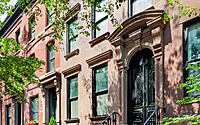First NYC Landmarked Passive House: A Template for Future Eco-Friendly Homes
Dive into the world of eco-friendly living with the First NYC Landmarked Passive House, an exceptional townhouse in Brooklyn, New York.
Designed by Baxt Ingui Architects, this contemporary masterpiece was redesigned in 2016, marrying sustainability and style in a historic district. Discover how this innovative passive house project sets the standard for energy efficiency, while offering its occupants a luxurious and comfortable living experience.









About Passive House
Creating a Repeatable Passive House Template
Our second passive house project significantly contributed to the development of a repeatable template for passive house construction. To achieve this, we fostered open communication among our in-house team, the general contractor, engineers, consultants, and Passive House Certifiers, holding weekly on-site meetings. As a result, we continuously improved efficiency and effectiveness at every stage of the process. Collaborating with preservationists and general contractors from other projects, we successfully certified the first passive house in a historic district and laid the groundwork for future projects.
Innovative Renovation for Enhanced Living
The renovation featured a cellar excavation to accommodate a small-scale basketball court, a rear addition that respected the neighbor’s angled wall to meet Landmarks requirements, and a rooftop addition that opens onto a spacious roof deck. While the front façade’s exterior details remained intact, the interior historic detail had been previously removed. This allowed us to design an open, contemporary layout that optimized square footage.
Meeting the Clients’ Vision for a Functional and Comfortable Home
Our clients, a family of four, sought function, comfort, natural light, and an open flow between multiple living spaces. They also desired a healthy, energy-efficient home, making them ideal candidates for a Passive House. Our design catered to their needs and created a space that maximized energy efficiency.
Collaborating with Shawn Henderson Interior Design for Sophisticated Finishes
Shawn Henderson Interior Design contributed to the project by selecting interior furnishings that added a layer of sophistication with tasteful finishes. Their expertise in interior design ensured the final result was both elegant and functional.
Photography courtesy of Baxt Ingui Architects
Visit Baxt Ingui Architects
- by Matt Watts