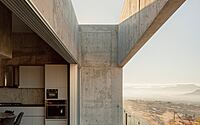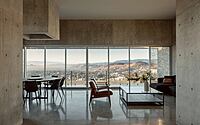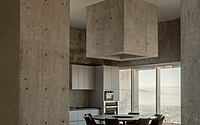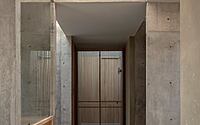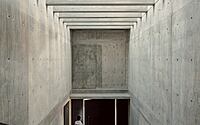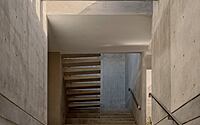Del Alma: A Tranquil Retreat in Oaxaca City
Discover the serene sanctuary of Del Alma, a stunning concrete house nestled in the picturesque hills of Oaxaca City, Mexico. Designed by Espacio 18 Arquitectura and completed in 2023, this breathtaking retreat offers unparalleled views of the Central Valleys and mountains.
Renowned for its vibrant culture and rich history, Oaxaca City provides the perfect backdrop for this modern marvel.











About Del Alma
Casa del Alma: A Tranquil Oasis in Oaxaca City
Nestled in the highest part of Oaxaca City’s northern zone, adjacent to an ecological reserve, lies the Casa del Alma. Designed as the ultimate refuge for a well-traveled client, this architectural masterpiece embodies the culmination of a lifelong dream. The vision evokes an image of a man, weary from his desert travels, finding solace in the shade of a red tree.
Away from the clamor and chaos, the protagonist finally discovers the sanctuary he sought for so long, and his soul finds peace.
Embracing the Landscape with Innovative Design
Built on a steeply sloped and irregularly shaped property, the client, an elderly individual, requested a single-story home that accommodates social events, services, and private spaces. The land’s primary virtue is its stunning view of the city, showcasing the Central Valleys and surrounding mountains. The project is located in San Felipe del Agua, a residential area still under development. Consequently, urbanized access to the house benefits the immediate context.
We designed two concrete volumes to house the architectural program, resembling two rocks emerging from the ground as if seeking to become part of the mountain. These volumes adapt to the landscape’s natural contours, creating an intermediate axis that connects public and private spaces. Through vertical subtractions, we crafted domes, beams, and windows to manipulate light, illuminating the space and marking the passage of time.
Harmonizing with the Oaxaca Climate
Considering Oaxaca’s climate, we incorporated horizontal and vertical perforations to enable cross ventilation. The two austere volumes emphasize the landscape as the focal point, playfully displaying it throughout the project. The floor plan consists of a basement housing mechanical rooms and parking, a first floor containing services, social areas, and bedrooms, and a second-floor private volume. The top floor offers a terrace that boasts spectacular views and breathtaking sunsets.
Casa del Alma serves as a haven for peace, gathering, and contemplation, while simultaneously providing a space for introspection in daily life.
Photography by Cesar Bejar
Visit Espacio 18 Arquitectura
- by Matt Watts
