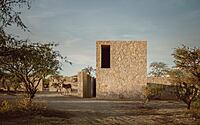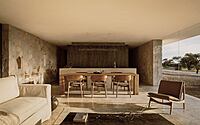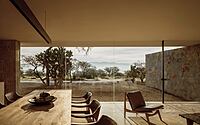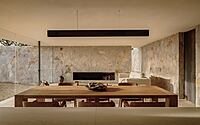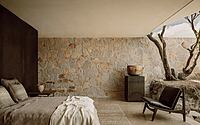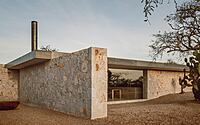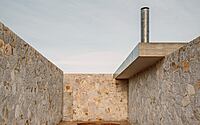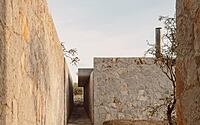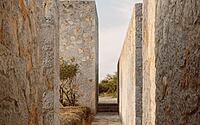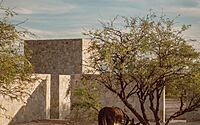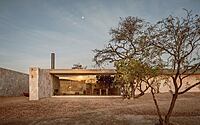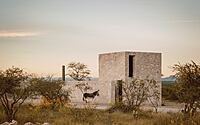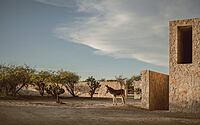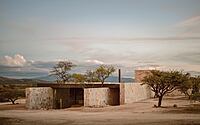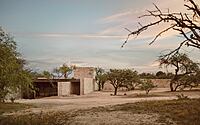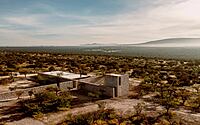Enso House II and Guanajuato’s Timeless Architecture
Introducing Enso House II, a minimalist stone haven situated in the charming town of San Miguel de Allende, Mexico. Designed by HW Studio Arquitectos in 2022, this distinctive home draws inspiration from the rich cultural heritage of Guanajuato, showcasing a unique cruciform layout and a deep connection to the surrounding landscape.
Explore how Enso House II pays tribute to local traditions and artistry, while offering a contemporary living experience.











About Enso House II
Embracing Guanajuato’s Rich Architectural Identity
When construction commenced on this charming small house, extensive historical research revealed that few places in Mexico boast an architectural identity as robust as Guanajuato. This unique character is evident in the region’s architecture, kitchen utensils, aqueducts, and even legends featuring local heroes like Pípila, who carried a massive rock on his back to shield his regiment from enemy fire.
Incorporating Local Stone as a Key Element
Stone is deeply ingrained in Guanajuato’s cultural expression, so selecting it as the primary material for this architectural project came naturally. The availability of a nearby materials bank and skilled labor facilitated a respectful dialogue between the craftsmanship and its environment. The entire complex follows a cruciform plan, dividing the space into four quadrants with intersecting stone alleys defining the paths, framing every moment, and separating each quadrant.
Designating Unique Functions to Each Quadrant
Each quadrant received a specific “vocation.” The first quadrant, located in the lower right, welcomes inhabitants with an endemic garden that nurtures, protects, and embraces both wildlife and humans. The second quadrant houses the cars, with special attention given to preserving trees for providing shade and shielding the vehicles from the sun. A long, subtly arched stone wall guards the entrance, concealing the interior while accentuating the mountain’s horizontal presence in the background.
The third quadrant features a one-bedroom house, with public and private spaces separated by a single volume containing bathrooms, a dressing room, and a service area, which deviates from an open floor plan. The fourth quadrant hosts the office, the sole prominent vertical element contrasting with the landscape’s horizontality and other components. This design element playfully interacts with the iconic volumes of the Santa Brígida mine in Mineral de Pozos.
Encouraging Interaction with Nature Through Spatial Design
The intentional dispersion of these spaces encourages constant movement between them, fostering a connection with the earth, air, and mountain reminiscent of an ancient monastery. This layout frames the landscape while seamlessly integrating with it as a natural component.
Photography by Cesar Bejar
Visit HW Studio Arquitectos
- by Matt Watts