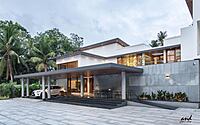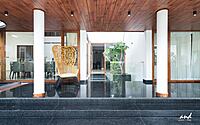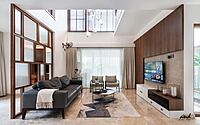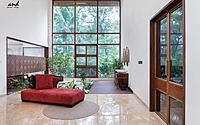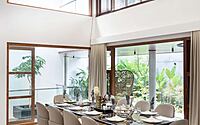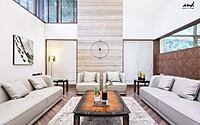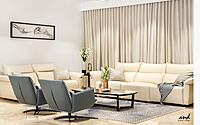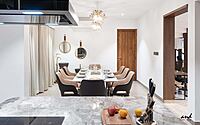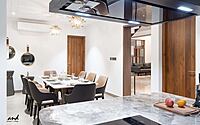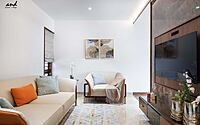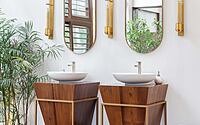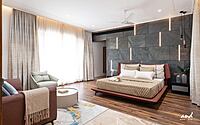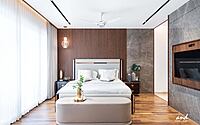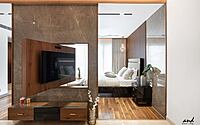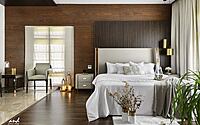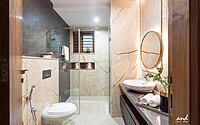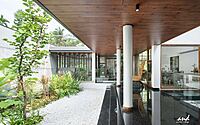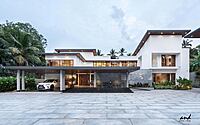Sakhariya Residence: Indian Haven of Serenity & Style
Immerse yourself in the luxurious Sakhariya Residence, a serene 5-bedroom family home designed by Amar Architecture & Designs in 2022, located in the lush paradise of Vadakara, Calicut – Kerala, India.
This sustainable house masterfully combines traditional and contemporary design elements while incorporating green plantations and water bodies to promote natural light, air circulation, and optimal room temperature. Experience the harmony between indoor and outdoor living with verdant courtyards, balconies, and verandahs at every turn.














About Sakhariya Residence
A Serene Multi-Generational Family Home
Nestled between courtyards, verandahs, and pockets of lush greenery lies a serene family home designed for a multi-generational family. This 5-bedroom abode embraces local architectural features and water elements to channel natural light and air, ensuring optimal circulation and temperature regulation throughout the house. Every room faces a “green lung” directly, such as a courtyard, balcony, verandah, or patio, while a quarter of the ground floor boasts a double-height open space to encourage airflow. Following a sustainable design model, the home minimizes mechanical ventilation and lighting as much as possible.
The Green Lungs of the House
The house features numerous green breathers, some open to the sky, others to the exteriors, and yet others to various inner spaces. Eastern sunlight filters through a narrow planter bed in the kitchen and breakfast areas, providing light while reducing heat. The harsh southern and western afternoon light is softened by a large courtyard and verandah, while double-height open-to-sky breather spaces bring in ample sunlight throughout the day. The northern side remains largely glazed and open to take in cooler air. A water body at the entrance pays homage to traditional entrances, offering a cooling effect against hot western winds. The central north-south axis on the ground floor serves as an open plan for domestic activity, and its double height connects users to these breathing spaces. A landscaped yard at the house’s center further draws in air throughout the open central plan.
The Domestic Nest Layout
Upon entering the abode from the western entrance, visitors pass through a verandah, an informal sit-out, and a water pond. A formal living room is strategically separated from daily domestic spaces. The latter consists of an open plan on the ground floor, including an informal wash area, eating areas, lounging areas, and a staircase. Additionally, a master bedroom, a second bedroom, and service areas branch out from this central core. Vertically, most of the central domestic core features striking double-height spaces. From this volume, three more bedrooms and an office space extend outward on the first floor. Each bedroom occupies an independent corner of the residence, offering maximum privacy and unique views. A separate office space overlooks the house entrance from its individual building at the plot’s southwestern end, situated above a car porch.
Materials and Color Palette
Traditional tones of white and teak blend with contemporary hues of beige and grey, set against the backdrop of lush green vegetation throughout the house. The flooring consists of large beige marble slabs contrasted with engineered teakwood parquet. This teak is also featured in railings, doors, ceiling elements, and window frames. Custom teak details include a room divider screen, an exterior ceiling canopy, highlight walls, a rotating TV panel, the main entrance double door, consecutive open space double doors, window blinds, and the main gate. Grey highlight walls, grey exterior patterned stone claddings, grey veneer in the study, and black granite in the kitchen counter, courtyard flooring, and entrance verandah accompany these teak elements. Subtle furniture pieces accent spaces, with select statement pieces like a red lounging couch. Carefully placed light fixtures adorn the residence like a series of jewels. The exterior features a row of LED lights on the ceiling canopies, which continue inside as lines of light, mimicking airflow patterns across the open space.
Seamless Integration of Indoor and Outdoor Spaces
The outdoor spaces cling to the indoors on each side of the house, skillfully merging the inside and outside. Smooth transitions from outer to inner spaces are possible from every side of the plot, reminiscent of a clearing in a forest. This seamless integration fosters a strong connection between the inhabitants and their natural surroundings, enhancing the overall living experience in this serene multi-generational family home.
Photography by Turtle Arts Photography
Visit Amar Architecture & Designs
- by Matt Watts