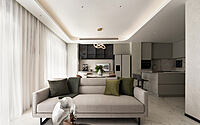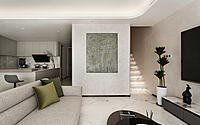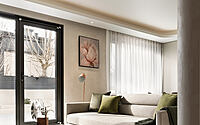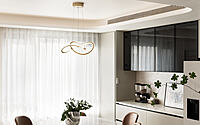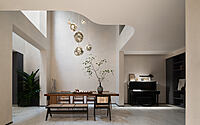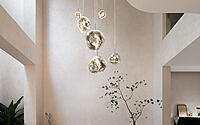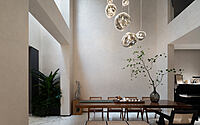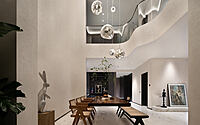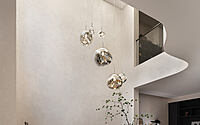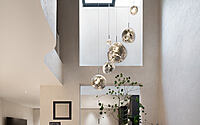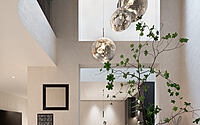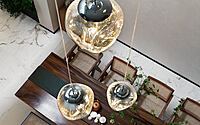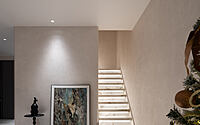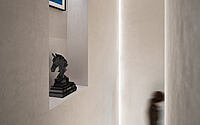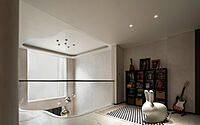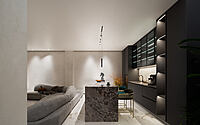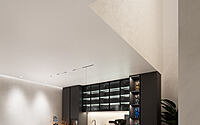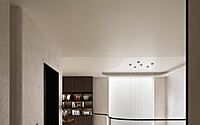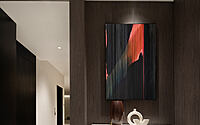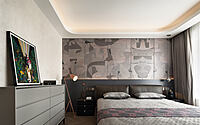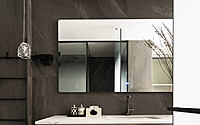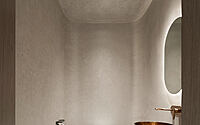Xirui Chunqiu Residence: A Light-Filled Oasis in China’s Capital
Xirui Chunqiu Residence is a luxurious haven designed by RUI Design in the heart of Beijing, China. This stunning residence, completed in 2021, captures the essence of tranquility and inner peace while offering a perfect blend of functionality and artistic expression.
Discover how natural light, innovative design, and an emphasis on well-being come together to create the ultimate living experience.













About Xirui Chunqiu Residence
Creating Inner Peace
An ideal life centers around peace of mind and tranquility. The atmosphere within a home often reflects the character of its owner, and in this case, the design language promotes peace and well-being for the residents. Situated amidst the hustle and bustle of the city, this home provides a sanctuary of serenity for its occupants.
The owners, a husband and wife, are tech gurus with a futuristic mindset, grounded in the present. Their visionary perspective allows them to appreciate the true meaning of quality of life.
A Kitchen Designed for Comfort and Artistry
In the living-dining room, Wang Rui’s kitchen design forgoes luxurious color schemes, opting instead for inclusive tones of gray, white, and wood. This creates a comfortable, functional space with an unpretentious artistic touch, fostering an atmosphere of well-being for the family to enjoy.
Embracing Flowing Emotions
For the couple, freedom, social interaction, and privacy rank as the most valued aspects of their home’s design. Bearing this in mind, the design language on the first and second underground floors encourages communication between family members and social gatherings with close friends.
The designer combines the first and second underground floors into a single, cohesive composition. This vast space, divided and reassembled, reconfigures the two-story area into a unified shape that merges exteriors with interiors, creating a dynamic atmosphere both vertically and horizontally.
The Magic of Light and Space
The design’s most striking feature is its ability to let light in from top to bottom, illuminating every corner and casting delicate patterns of white and gray tones in the background. This dreamy composition is not only beautiful but also highly functional.
Natural sunlight converges towards the lower levels of the project, energizing every corner of the interior like a source of life. In the light, we turn towards the sun and feel its warmth.
Both Le Corbusier and Wang Rui believe light plays a crucial role in architectural design. In this home, light acts as a stream of pure emotion that rebuilds our perception of the world. The vast space serves as a vertical channel of communication, adding depth to the project.
Creating Emotional Connections
The expansiveness of the space allows for the interplay between light and shadow, fostering an atmosphere of emotional bonding and serving as the gathering point of the home. Social interaction unfolds within architectural constructs, crafting beautiful memories as the surrounding environment and human emotion meld into a creative lifestyle.
In this space, close friends and a pot of warm tea are all you need to savor life. The designer skillfully infuses each line with function and emotion, granting them organic freedom. As Gaudi once said, “The straight line belongs to man. The curved line belongs to God.” Curved and straight lines, as well as soft and solid finishes, interpret the relationship between people and nature from various angles.
Elevating Life with Aesthetic Allure
Upon closer inspection, the lamplight’s illumination resembles a clear morning shining over pure and simple materials, exuding a gentle, charming beauty. The bond between lines and lights, reality and illusion, offers another possibility for integration, presenting a unique visual environment. Like a beam of light suddenly appearing on your shoulder, such moments can bring happiness.
The living room features minimalist black, white, and gray tones, an amethyst island table, and clear black cabinets set against milky white background walls. Within this minimalist space, elements of depth, height, and contrast blend into a rich artistic expression, giving rise to a unique spatial design that encourages relaxation, appreciation, conversation, and an overall positive mood.
The designer uses expansive white spaces as the backdrop for lively artworks, infusing a spiritual essence into the project. Art offers a utopian world beyond reality, contributing to the creation of a romantic and graceful home.
Balancing Life’s Rhythm through Design
By stripping away elaborate styles, design becomes more natural and meaningful, paying homage to life’s essence. It communicates excitement, artistry, and emotional experiences reminiscent of a mother’s bedtime stories or a father’s life lessons. Each element in the design language adds a heartwarming touch and conveys a sense of growing vitality.
Function and Artistry on the Upper Floor
The bright, open concept carries through to the upper floor, where the interplay of straight and curved lines reappears to showcase the functional and artistic design of a charming place called home. The aesthetic appeal brings people together and elevates their lifestyle to the highest attainable standards.
Creating Personal Spaces
The bedroom, the most personal space in the house, features a background wall that accentuates the room’s welcoming and warm atmosphere. Combining natural and artistic elements, the design exudes pure calm and vitality. Additionally, the inclusion of amber tones creates a lively environment befitting a cozy home.
The cloakroom embodies a refined lifestyle, with bold straight lines defining the room, accompanied by a functional area marked by comforting green tones.
Embracing Spatial Temperament
Spatial temperament emerges from a unique design language. As you observe its expressions, feel its message, and embrace its essence, the combination of aesthetics, images, and impressions can liberate your heart and create the ambiance of a pure home.
Photography courtesy of Wang Rui
Visit RUI Design
- by Matt Watts