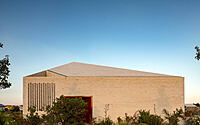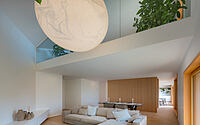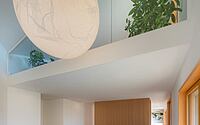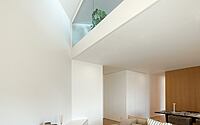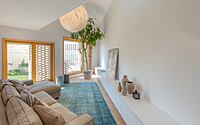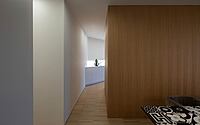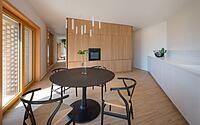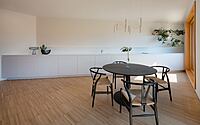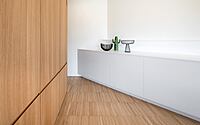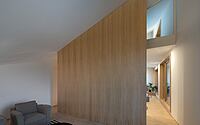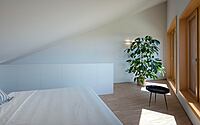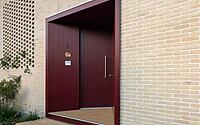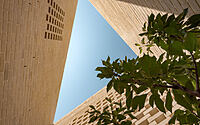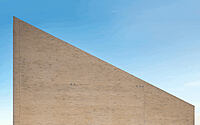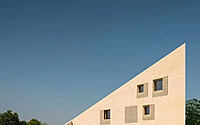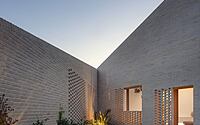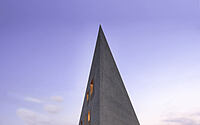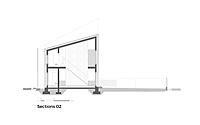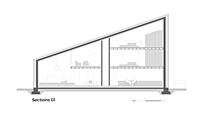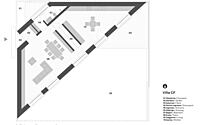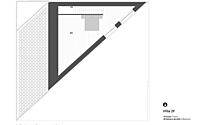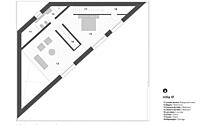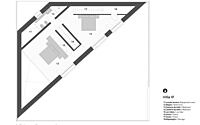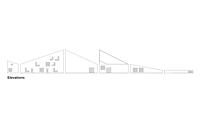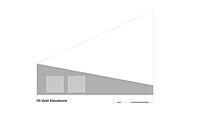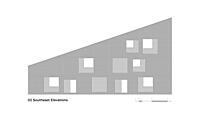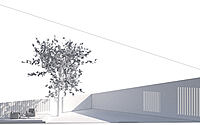Novaplan Casa: Where Modern Geometry Meets Italian Seaside Serenity
Introducing Novaplan Casa: a geometric paradise in Italy’s picturesque seaside resort of Jesolo! Designed by URBAN Object, this private boutique residential development comprises nine stunning triangular villas, seamlessly blending high-standard sustainable technology with financial efficiency and healthy indoor living.
Experience the perfect harmony of modern design and eco-friendly living in this unique Italian oasis.













About Novaplan Casa
Nova[plan: Sustainable Living in Jesolo’s Boutique Triangular Villas
Nestled on the outskirts of Jesolo, Italy’s renowned seaside resort city, Nova[plan presents an exclusive boutique residential development featuring nine uniquely designed triangular villas. Initiated in 2011, the visionary developer and RBA, the architect, engaged in discussions on the integration of passive building principles in small-scale private residences, aiming for the seamless blend of high-standard sustainable construction technology, financial efficiency, and a healthy indoor living environment.
Maximizing Natural Light and Landscape Views in Each Villa
The residential complex comprises nine independent villas linked to the municipal green space via an expansive pedestrian area. The innovative triangular design, façade openings, volume orientation, and height control all work together to ensure abundant natural daylight and picturesque landscape views for every home, while maximizing solar gain during cooler seasons.
Promoting a Harmonious and Healthy Approach to Architecture
Beyond crafting and implementing innovative design forms, we aspire to foster a more harmonious, rational, and healthier approach to architecture, spatial organization, and lifestyle. Our attention to design originality, detail, and project construction forms the foundation of our work. Moreover, we strive to create urban living environments that are friendly and well-integrated.
Balancing Urban Modernization with Natural Comfort
When envisioning the ideal living environment, most people desire open spaces, emotional connections, beautiful streets, and lush greenery. Balancing economic benefits and manufacturing costs, we believe it’s possible to adopt new design languages, comprehensive planning concepts, and advanced technology development and applications that support urban modernization without compromising natural comfort.
Future-Proof Homes with Low Energy Consumption and High Thermal Comfort
Designing and constructing a home initiates a multi-generational process that extends beyond maintenance and management costs. Selecting suitable materials, technologies, and systems enables the creation or redevelopment of homes with minimal energy consumption while providing exceptional thermal comfort and environmental respect. To satisfy inhabitants, meticulous attention to every detail is crucial.
Photography by Marco Zanta
Visit URBAN Object
- by Matt Watts