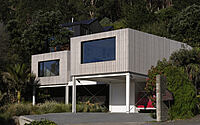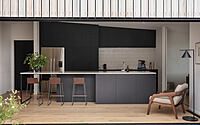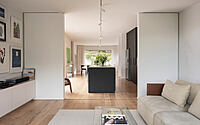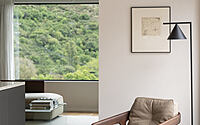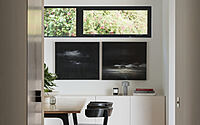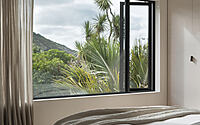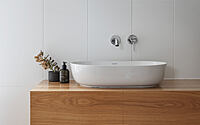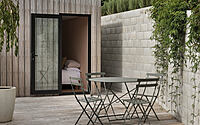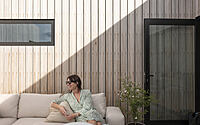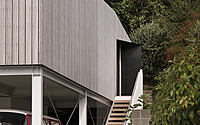Ocean View Terrace House: Modern Marvel in Christchurch
Discover the Ocean View Terrace House, a hidden gem nestled in the picturesque Sumner valley in Christchurch, New Zealand. Designed by AW Architects in 2019, this modern four-bedroom suburban apartment is perfectly balanced on exposed steel framing, offering breathtaking views of the valley and sea.
With its sloped ceilings and efficient use of space, this contemporary home boasts a limited color palette that creates an alluring contrast. Experience a sense of harmony and relaxation with carefully chosen materials such as oak flooring, quartzite, whitewashed birch ply joinery, leather, and linens. The heart of this terrace house is its inviting kitchen and dining area, where guests are warmly welcomed and entertained.
Enjoy seamless indoor-outdoor living as walls open up to extend the space to exterior decks during summer months.










About Ocean View Terrace House
A Tranquil Suburban Apartment in Sumner Valley
Nestled in a peaceful location overlooking Sumner Valley in Christchurch, this four-bedroom ‘suburban apartment’ stands on exposed steel framing. The home showcases a pair of picture frame windows, offering stunning views of the valley and sea.
Efficient Spaces with Sloped Ceilings and Contrasting Colors
The spaces boast efficient designs, while the sloped ceilings lend an added sense of volume and space. A limited color palette creates interest through contrast.
Creating Harmony through Material Selection
When designing interiors, we consider the entire space rather than focusing on individual rooms. We delight in gathering materials that foster harmony. The repeated use of materials such as oak flooring, quartzite, whitewashed birch ply joinery, leather, and linens instills a sense of calm and order.
The Heart of the Home: A Relaxed Kitchen and Dining Area
The home revolves around the kitchen and dining area, where guests are informally welcomed, giving the home a relaxed ambiance. During summer, walls open up to extend the space onto the exterior decks.
Photography courtesy of AW Architects
Visit AW Architects
- by Matt Watts