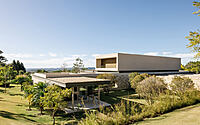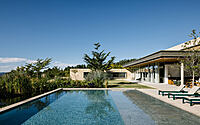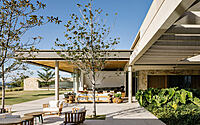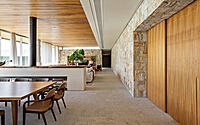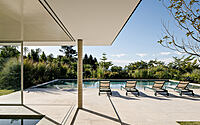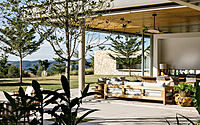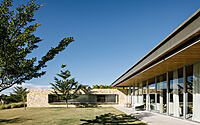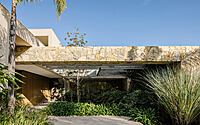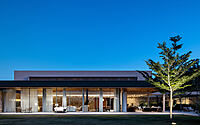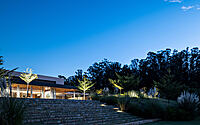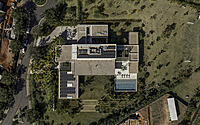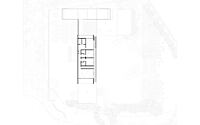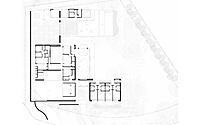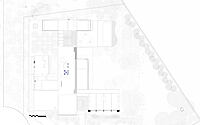Fazenda da Grama Residence: A Brazilian Haven of Indoor-Outdoor Living
Discover the Fazenda da Grama Residence, a stunning architectural masterpiece nestled in the lush green countryside of Itupeva, Brazil. Designed by Perkins&Will São Paulo Studio in 2022, this luxurious residence is a seamless blend of indoor and outdoor living.
The elegant design style embraces the natural topography of the sloping terrain while providing a harmonious connection to the surrounding landscape. Explore the wonders of this unique 1,300 m² (13,993 ft²) property, famous for its breathtaking views and organic design elements that captivate and inspire.









About Fazenda da Grama Residence
Blending Indoor and Outdoor Spaces
Nestled within lush green countryside, the Fazenda da Grama Residence skillfully utilizes the sloped terrain to seamlessly integrate the residents’ lives with nature. The dynamic blend of striking lines, overlapping volumes, skylights, and transparencies form strategic frames of the landscape, creating a unique relationship between the indoors and outdoors that intrigues those who dwell in it.
Organizing Space Across Three Levels
Spanning 3 levels and 1300 m² (13,993 sq ft), the house divides into 5 distinct sectors: intimate, social, fun, guests, and services. The design prioritizes the family’s privacy—a couple and their two children—while maintaining a welcoming atmosphere, all without compromising its predominant horizontality. The lower level houses the service and social accesses. An expansive staircase leads to the intermediate level, which boasts the home’s main attractions, including the social block, a multifunctional room connected to a grassy patio with a swimming pool, and spaces for fun and guests. A shaded pergola connects all sectors, crossing the volume perpendicularly. The top level is reserved for the intimate area, ensuring complete privacy.
Exploring Architectural Transitions
The project explores pathways between blocks to offer diverse architectural experiences. As the user follows the designed route, new perspectives emerge. Functional and efficient design enables versatility in usage and fine-tunes privacy levels.
Landscaping for Natural Integration
Landscaping by Renata Tilli and Juliana do Val (Gaia Projetos) enhances the home’s integration with its natural surroundings. The residence appears to rest gently upon a pre-existing garden, creating an organic connection. Jabuticaba trees, a fish pond, and organic lines following the rhythm of the plants all blur the boundaries between indoor and outdoor spaces. Additionally, the proximity to Viracopos Airport necessitates wind protection, so strategically placed vegetation provides a shield for the social sector and pool area.
Harmonious Material Choices
The use of light-toned, natural materials promotes a harmonious blend with the landscape. The exterior stone seamlessly extends into the interior, wrapping around walls and blurring spatial boundaries. Wooden ceilings evoke warmth and reference the surrounding vegetation. Metallic elements in the marquee offer a contemporary touch. In the interiors, designed by Camila and Mariana Lellis, natural materials take center stage, with woodworking as the focal point.
Photography courtesy of Perkins&Will São Paulo Studio
Visit Perkins&Will São Paulo Studio
- by Matt Watts