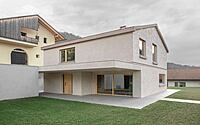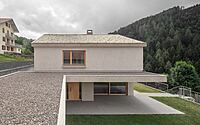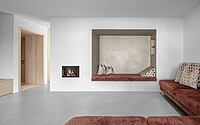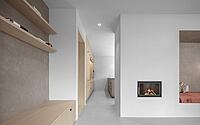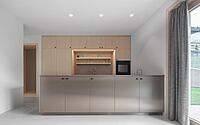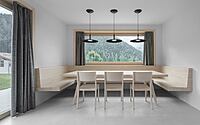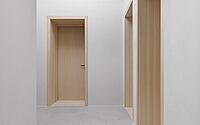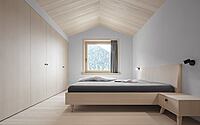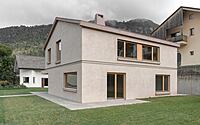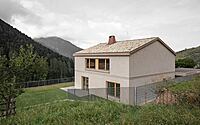House in Sägeweg: A Fusion of Italian & German Design
Nestled in the picturesque village of Truden im Naturpark, Italy, at an elevation of 1,100 meters (3,608 feet), the House in Sägeweg is a contemporary architectural masterpiece that embraces the local building traditions. Designed by the talented Daniel Ellecosta in 2023, this two-story house blends seamlessly with the surrounding landscape and the charming village atmosphere.
Truden is known for its unique blend of German and Italian influences, and the House in Sägeweg reflects this cultural fusion through its modern design style. With its solid punctuated facade, silver fir accents, and distinctive roof tiles, the house showcases a tasteful fusion of tradition and contemporary aesthetics.









About House in Sägeweg
House in Sägeweg: A Charming Village Home in South Tyrol
Nestled at an elevation of 1,100 meters (3,609 feet) in the southern part of South Tyrolean Unterland, the quaint village of Truden im Naturpark boasts a modest building tradition. Its plastered punctuated facades and simplicity are shaped by influences from both the Italian-speaking Val di Fiemme and the German-speaking Unterland. Along Sägeweg, a relatively dense single-family housing estate has emerged in recent decades. “Haus am Sägeweg” (house on Sägeweg) stands out, built atop an existing garage substructure.
Contemporary Interpretation of Village Architecture
The structural conditions of this single-family home led to the distribution of rooms across two floors and a one-story extension connecting the west side terrace to the outbuilding. With the parish church in the background, the design reflects a modern take on the village-influenced architectural language of Truden. It captures the quality of everyday life and the building tradition in a simplified form.
The essential building features of the location create a present yet reserved building. The clear punctuated facade in solid construction showcases smooth, hand-applied Marmorino plaster with typical porphyry additives. Accentuated reddish-brown bush-hammered concrete elements and silver fir windows complement the typical monks and nuns (under-and-over tiles) roofing, creating a striking contemporary overall picture. The facade’s implied floor division and a building incision on the west side emphasize the design’s clarity.
Creating a Protected Outdoor Space
An implied courtyard situation arises from the rectangular arrangement of the main building and the annex, as well as the connecting roofing and setback. This layout produces a protected and usable outdoor space.
Harmonious Interior Design
The interior design’s simplicity mirrors the exterior. Silver fir is consistently used for wooden elements, including furniture, doors, windows, and floors. Bronze is employed for metal elements like door handles and fittings, while red-brown porphyry adorns stone elements, such as the kitchen countertop. The room features low-lying door reveals lined in silver fir and concise window reveals that blend with the plaster. The pitched roof design of the ceilings in the bedroom area further enhances the space.
A bronze kitchen block and reddish wall finishes play central roles in the living area, along with the typical stove bench pushed into the wall.
Photography by Gustav Willeit
Visit Daniel Ellecosta
- by Matt Watts