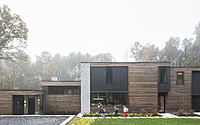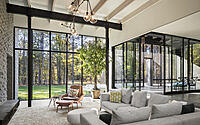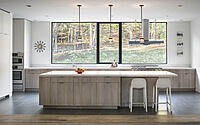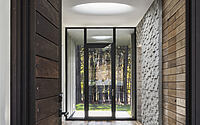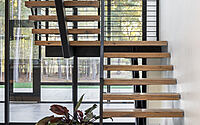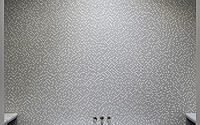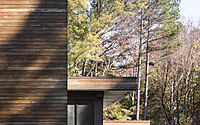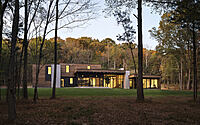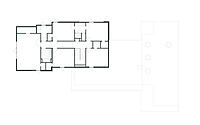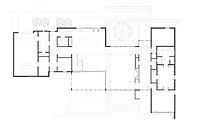West End House: Open-Plan Living Meets Forest Retreat
The West End House is a stunning two-story residence nestled in the heart of Richmond, Virginia’s historic west end. Designed by the renowned Architecturefirm in 2017, this modern home seamlessly blends with its picturesque woodland surroundings. Expansive glass walls connect the open-plan interiors with the serene landscape, while generous overhangs protect from the elements.
Enjoy the great outdoors in the comfort of an integrated screened room, offering uninterrupted views of the scenic clearing and woods.







About West End
Introducing the West End House: A Hidden Gem in Richmond
Nestled in a surprising woodland clearing, the West End House emerges as a unique architectural marvel in an established neighborhood of Richmond’s west end. Skillfully designed, the plan’s elements dynamically shift against one another, generating both privacy and open spaces while framing captivating views of the surrounding clearing and woods.
Seamless Indoor-Outdoor Connection
Generous expanses of south-facing glass effortlessly link the ground floor with the natural landscape, providing a seamless indoor-outdoor experience. To shield the interiors from direct sunlight, large overhangs thoughtfully protect these glass surfaces. Additionally, an integrated screened room enables the home’s interior to open up and embrace the outdoors, further enhancing the connection with nature.
Photography by James Ewing
Visit Architecturefirm
- by Matt Watts