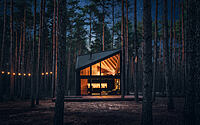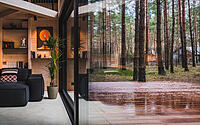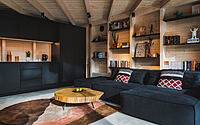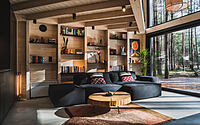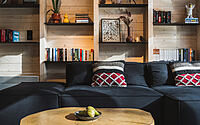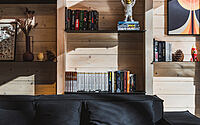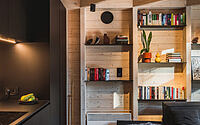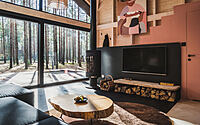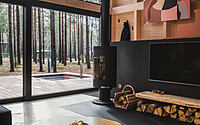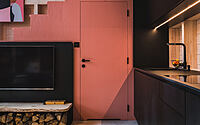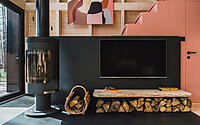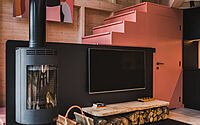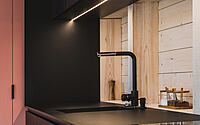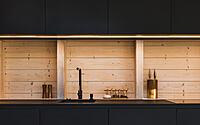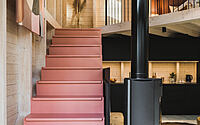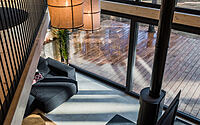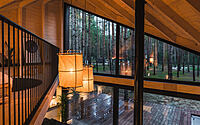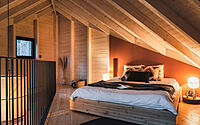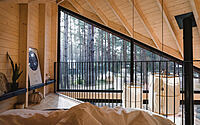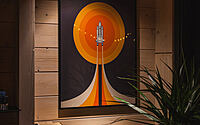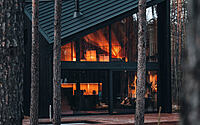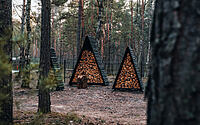Boroteka: A Stylish Cabin Hideaway Amidst Jamborek’s Forests
Boroteka is a modern cabin nestled in the serene forests of Jamborek, Poland. Designed by the renowned Zarysy studio in 2021, this innovative oasis offers an extraordinary escape from everyday life.
Immerse yourself in the natural surroundings and find inspiration in a peaceful environment, complete with a jacuzzi overlooking breathtaking views.











About Boroteka
Introducing BOROTEKA: A Haven for Extraordinary Recreation
BOROTEKA is a project born from a deep desire to create an innovative and unique oasis for relaxation enthusiasts. Launched in 2021, the idea took root in the minds of investors as early as 2017, driven by the dream of a peaceful retreat within arm’s reach.
The Quest for the Perfect Location
Investors spent considerable time searching for a one-of-a-kind plot that would embody their vision of relaxation. They sought a location with a strong connection to nature, providing tranquility among trees and a space for quiet contemplation away from the hustle and bustle. They also aimed to offer a piece of land that would deliver memorable experiences and opportunities for adventure in a slightly untamed setting.
Creating an Escape from Everyday Life
The goal was to develop a place that would serve as a respite from daily worries and the urban jungle, offering a chance to reset and recharge. BOROTEKA is designed to inspire action and provide a much-needed breath of fresh air, particularly in a forest setting that also offers health benefits. Investors found inspiration in similar projects and enchanting homes found on Pinterest, using these images as a starting point for their own unique vision.
The House of Baba Jaga: A Key Inspiration
The moment investors encountered the project “The House of Baba Jaga,” BOROTEKA’s image came to life. This house represented the perfect blend of traditional relaxation and innovative rest. It served as the foundation for their plans and ideas, shaping the concept of their own oasis based on personal needs, desires, and expectations.
Aiming for Something Bigger
More than just an exceptional design, they aimed to create a larger space that could accommodate individuals seeking solitude or couples exploring with their dog. After the 2015 amendment to the Construction Law Act, regulations for holiday cottages were relaxed, allowing for the ideal cottage size to increase from 25m2 (269 sq ft) to 35m2 (377 sq ft).
Designing the Perfect Nature-Integrated House
The investors worked closely with designers who could bring their dreams to life, ultimately obtaining permission to independently modify the House of Baba Jaga project. Their goal was to build a house that integrated seamlessly with nature, using as much wood and as few concrete, iron, and other unnatural elements as possible.
A Delightful Wooden Haven
The result is a captivating house built using construction wood technology, with a strong focus on exceptional thermal insulation. The house, nestled among trees, emphasizes the beauty of its surroundings rather than overshadowing it. The successful design, created with the help of AutoCAD, took nearly 1.5 years to complete.
From Construction to Completion
In April 2021, the intensive construction phase began. The investors fully immersed themselves in the project, leaving behind their corporate careers to dedicate themselves entirely to their vision. Collaborating with the remarkable ZARYSY studio, they designed the interior based on ideas collected over years.
A Delight for Guests and a Testament to Skill
The completed cottage now enchants the eyes of guests and has received glowing reviews from its first visitors. The only thing left to do is to start the jacuzzi on the terrace, allowing guests to enjoy the world in all its glory, even at night. The project has not only broadened the investor’s horizons but also showcased their skills, opening doors for implementing additional wood-based projects, such as door and safety technology, further expanding their professional competencies.
Photography courtesy of Zarysy
Visit Zarysy
- by Matt Watts