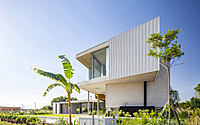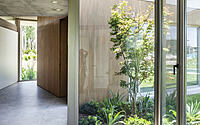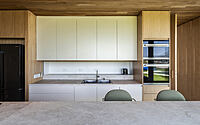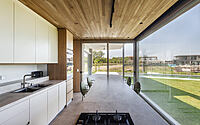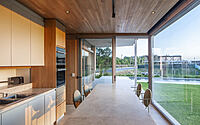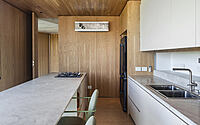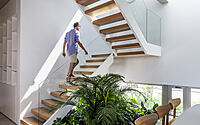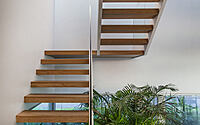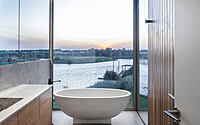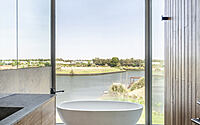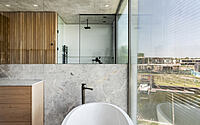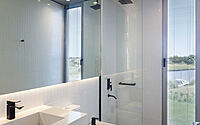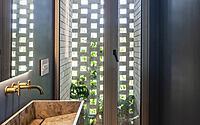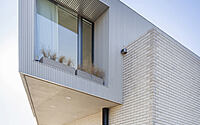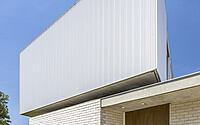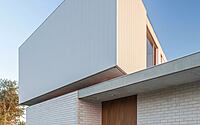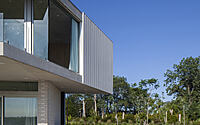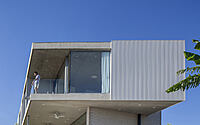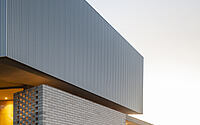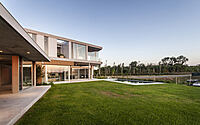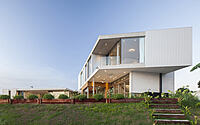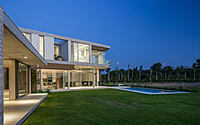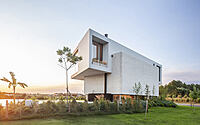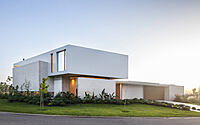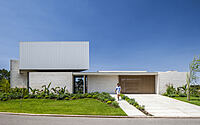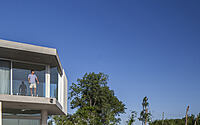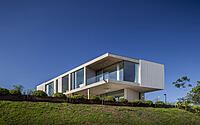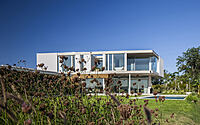Casa Proa: A Striking Modern Boat-Inspired Home in Tigre
Discover Casa Proa, a stunning modern two-story house designed by Estudio PK, located in the picturesque Marinas H neighborhood of Tigre, Buenos Aires, Argentina.
With its unique boat-like architecture and expansive garden overlooking the serene Luján River, this property offers a perfect blend of style, comfort, and connection to nature. The home’s interior spaces are thoughtfully designed to create a fluid relationship with the lush landscape, while ensuring privacy and energy efficiency.














About Casa Proa
An Architectural Marvel: Casa Proa in Tigre, Buenos Aires
Casa Proa is a single-family house situated in the scenic Marinas H neighborhood in Tigre, Buenos Aires, Argentina. This striking architectural gem boasts a design that seamlessly blends with its picturesque surroundings.
A Boat-Inspired Design with Breathtaking Views
Perched atop the first floor’s basement, an angular volume emulates a boat’s form, providing a vantage point for the residents. The house’s strategic position on the lot offers unobstructed views of the serene Luján River.
A Harmonious Connection with Nature
Situated on a corner lot, the property makes use of the entire perimeter, creating a garden that extends towards the lagoon while respecting its surroundings. Casa Proa has an introverted relationship with the street, yet its fluid interior spatial design opens up to the river landscape at every opportunity.
Welcoming and Articulated Interior Spaces
Upon entering through the facade, a welcoming patio greets visitors in the hall, which serves as a joint that connects the service and public life areas on the ground floor. The journey continues to the living room, where the space unfolds and connects fluidly with the garden. Large horizontal slits fill the area with light, limiting street views and enabling the living spaces to expand and remain contained.
A Stunning Staircase and Private Spaces
The staircase takes center stage in Casa Proa’s interior, guiding residents from its lush vegetation at the base to the courtyard that concludes the ascent. The stairs lead to the private chambers of the house on the upper floor.
A Garden-Centric Design that Merges with Nature
The entire design revolves around the garden, directing interior spaces towards the landscape. The incorporation of nature in various parts of the house fosters a deeper connection with the outdoors. Topographic and landscape strategies create a tranquil area that faces the river. A planted terrace elevates the greenery, inviting contemplation and offering commanding views of the surroundings.
Noble Materials and Energy Efficiency
Casa Proa is built from high-quality materials. An independent concrete structure was chosen to support the house’s morphological and spatial design. The exterior surfaces of the two volumes boast distinct claddings that emphasize the tectonic nature of the design, adding character to each section. The contrast of concrete, metallic skin, and white brick with the warmth of wood in the enclosures and interior cladding creates a visually stunning effect.
The material continuity of the floors unifies all rooms monochromatically, underscoring the house’s spatial fluidity. Low thermal transmittance enclosures and double-glazed windows with thermal bridge breaks ensure comfortable living spaces while maintaining high energy efficiency.
Photography by Alejandro Peral
Visit Estudio PK
- by Matt Watts