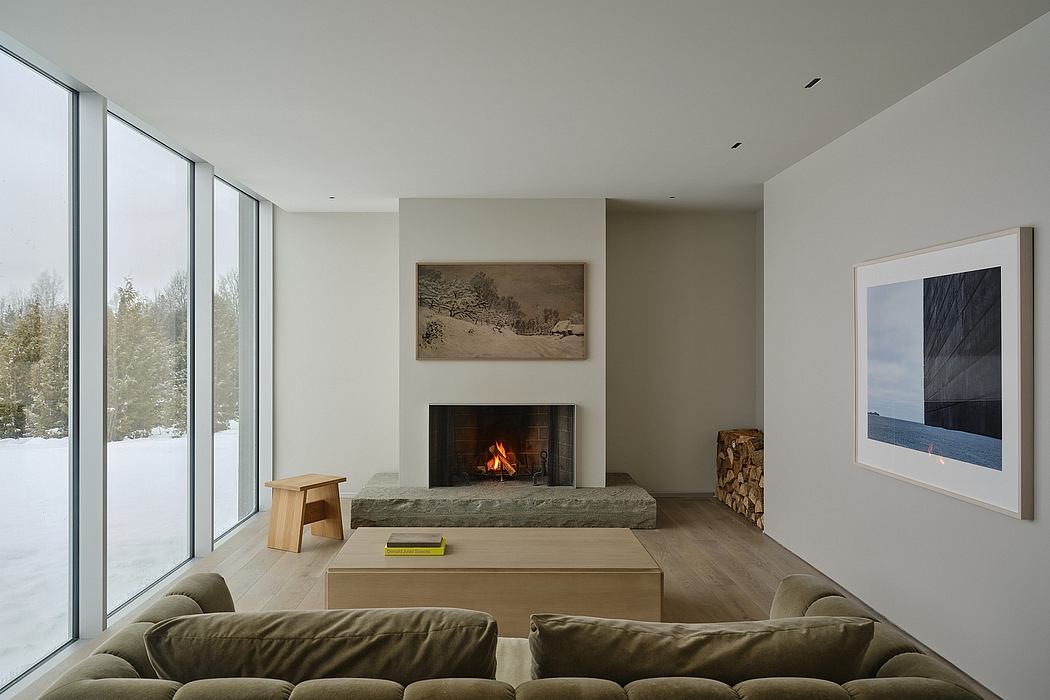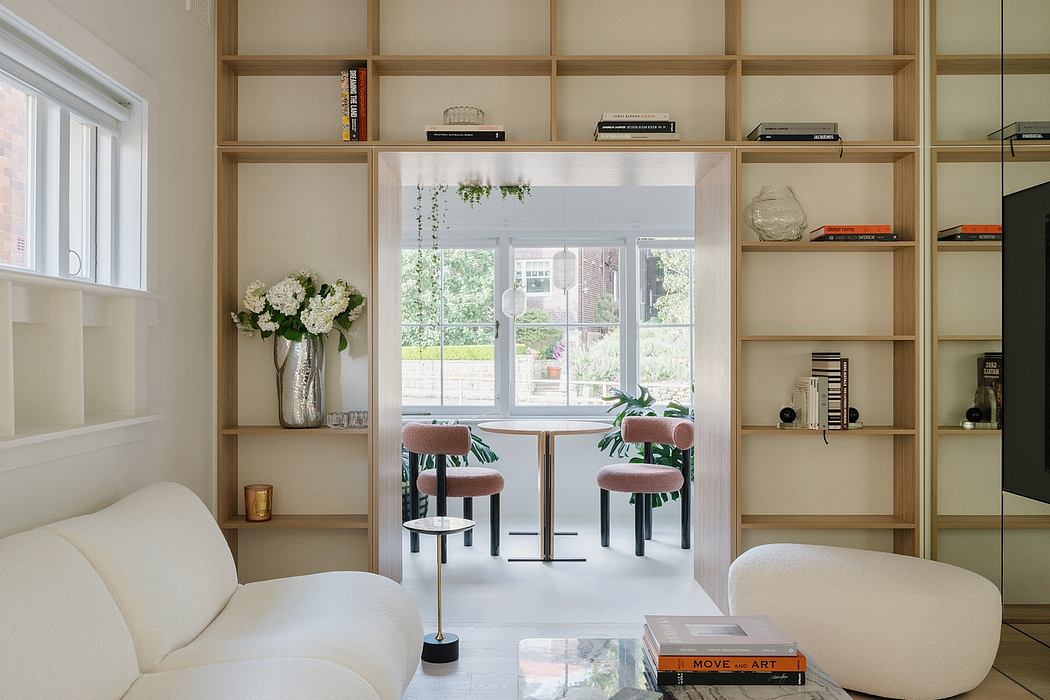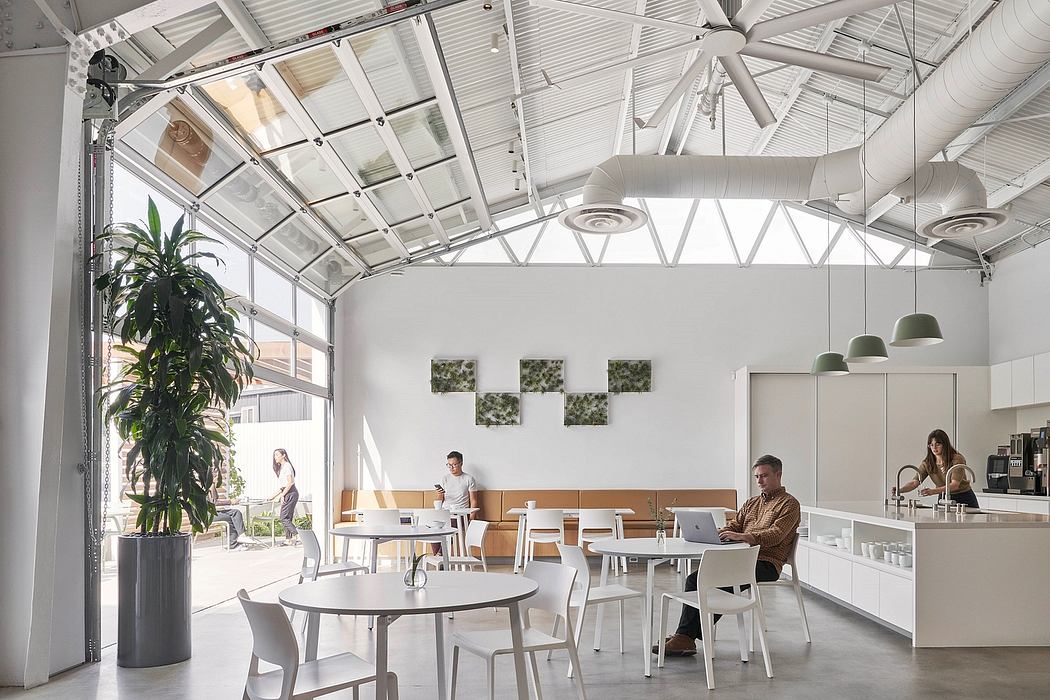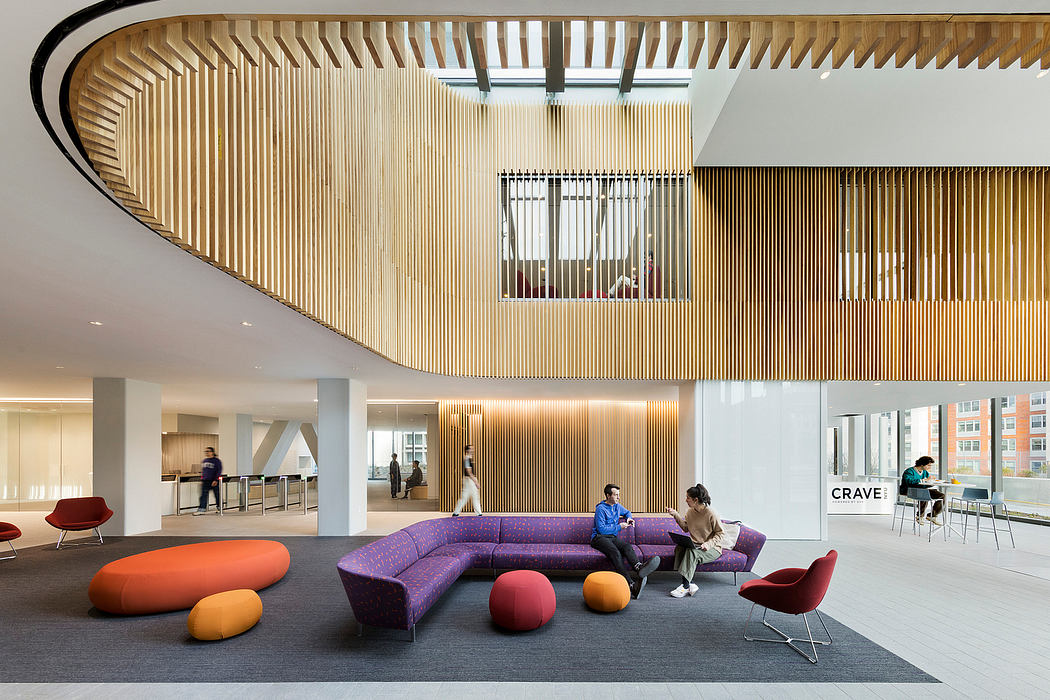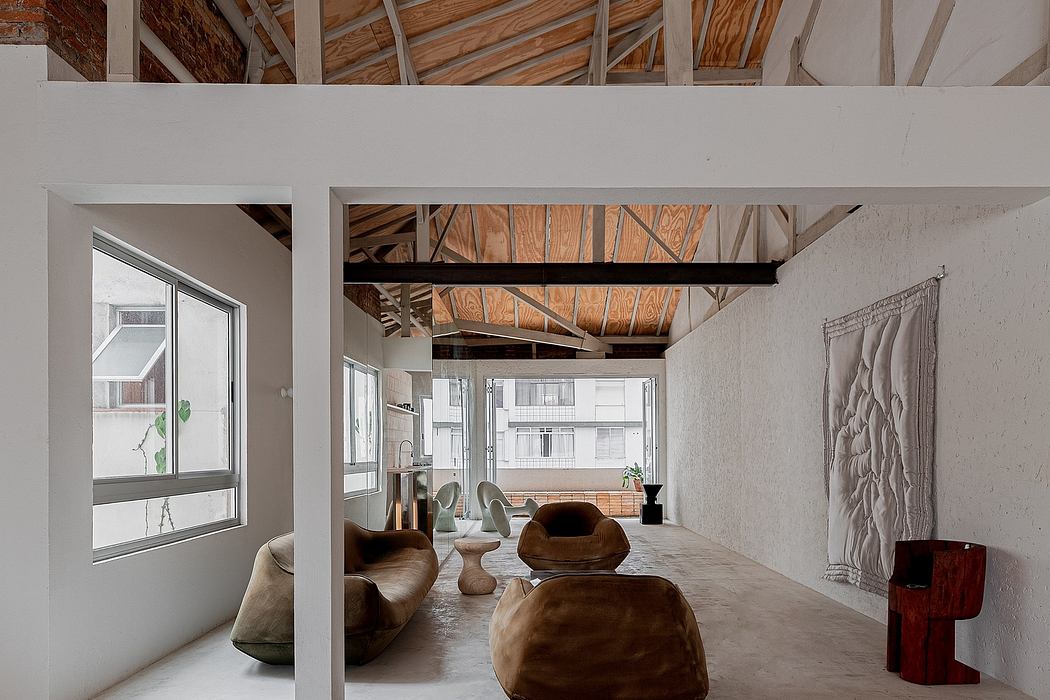Chatswood House by MCK – Sydney Architects
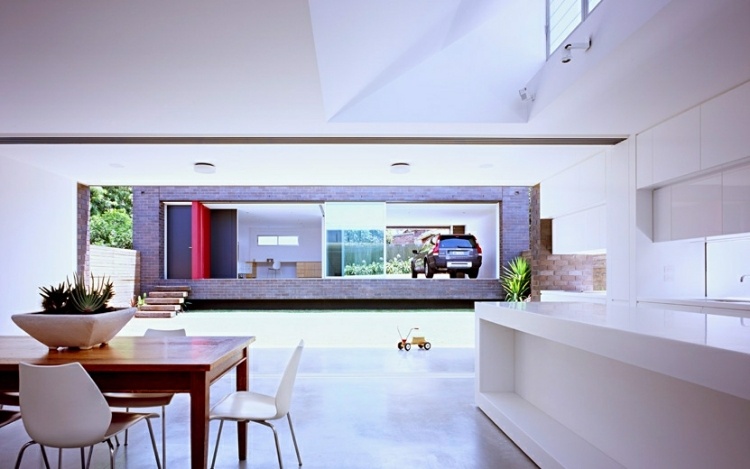
Chatswood house by MCK – Sydney Architects is located in Bungalow, California, in the Heritage Conservation area of Willoughby Municipality.

Chatswood house by MCK – Sydney Architects is located in Bungalow, California, in the Heritage Conservation area of Willoughby Municipality.
Surrounded by ancient angophoras and with views through eucalypts down to the sparkling Brisbane Waters, Pretty Beach House is a super-sophisticated private guesthouse in a magical setting, just 100 kilometres or 90 minutes drive north of Sydney. All-inclusive rates (all meals, snacks and considered selection of beverage) and guided walks through the Bouddi National Park are on offer and once you arrive, you’ll never want to leave. Enjoy the gallery!
Explore the D House – Red Line, a striking example of contemporary house design located in Darfo Boario Terme, Italy. Designed by Matteo Tosini in 2010, this property features minimalist interiors with bold accents and luxurious amenities, set against the serene backdrop of the Italian Alps.
Reflect Architecture unveils Retreat, a nature-centric house nestled in Caledon, Canada. Designed in 2023, this 1,600 sq ft (149 sq m) residence harmoniously integrates into a 1.5-acre (0.61-hectare) forested terrain. The design facilitates sustainable living with a focus on solar efficiency and ingress to natural settings. Retreat embodies a modern architectural strategy with its unique C-shaped layout, enhancing both privacy and panoramic views, while efficiently connecting its occupants with the surrounding landscape.
Discover the Kirribilli Downsize Apartment in Sydney, Australia, a masterpiece of interior design by Tsai Design. Crafted in 2023, this apartment exemplifies how to maximize a challenging layout, turning it into a stylish, open-plan space filled with natural light. From the striking triangular kitchen island to the serene private quarters, every detail reflects the blend of functionality and elegance. Perfect for those valuing proximity to the city and the simplicity of apartment living.
At the heart of Santa Monica, United States, Montalba Architects has reimagined a 20,000 square foot (1,858 square meters) industrial site into the Headspace Santa Monica Campus, a state-of-the-art restaurant designed in 2019. This architectural marvel seamlessly integrates group and individual spaces, embodying Headspace’s mission of mindfulness and meditation through its sophisticated, neutral palette and incorporation of natural elements like an outdoor garden and light filtration to foster a peaceful working environment.
The John A. Paulson Center by KieranTimberlake, situated in New York’s vibrant Manhattan, sets a new standard for urban green space in education. This LEED Gold-certified building not only serves NYU’s academic needs with its array of classrooms and performing arts facilities but also promotes environmental responsibility through sustainable design. Its unique location and innovative layout facilitate a dynamic learning environment, fostering connections within the NYU community and the city beyond.
Explore the Moura Apartment in São Paulo, Brazil, designed by GurgelD’alfonso in 2023. This apartment transforms a 1950s modernist space into a serene retreat amidst the bustling Pinheiros neighborhood. Focusing on clean lines, selected vintage furniture, and a unique blend of materials, it epitomizes elevated living.

