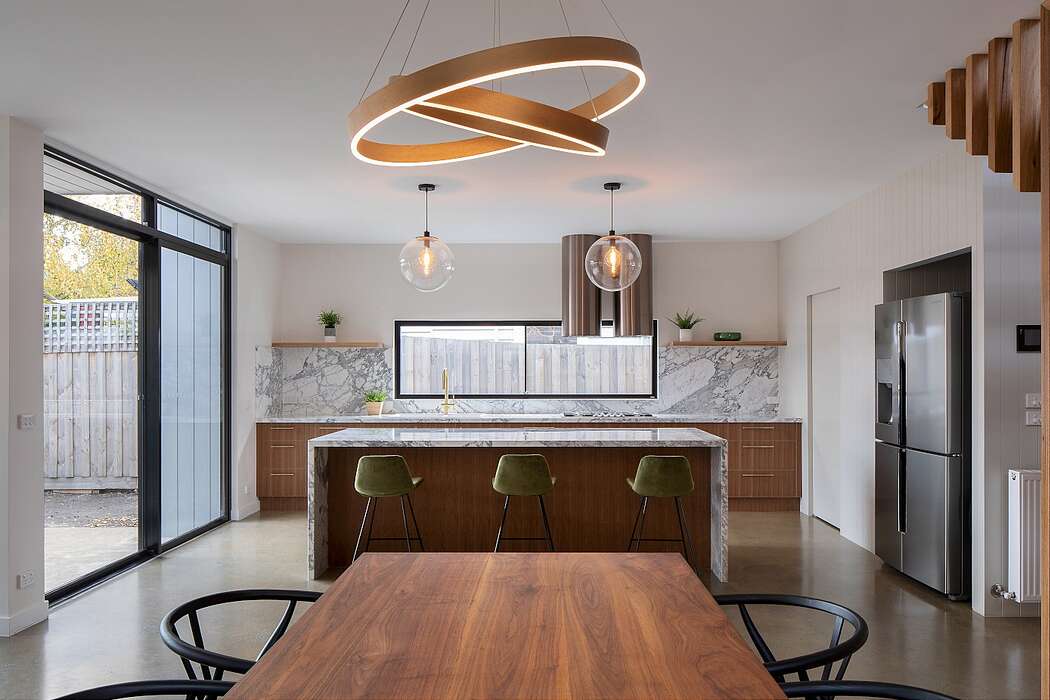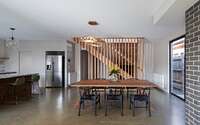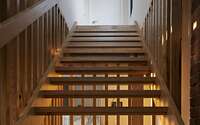Catherine House by ITN Architects

Catherine House project is an extension and renovation to an Edwardian timber house built in the early 1900’s in Abbotsford, an inner suburb of Melbourne. The new building at the rear of the house is in part one and two storeys and forms a large open plan kitchen, living, dining area with a fireplace and slatted timber storage cage stair incorporating a remnant brick fireplace.





