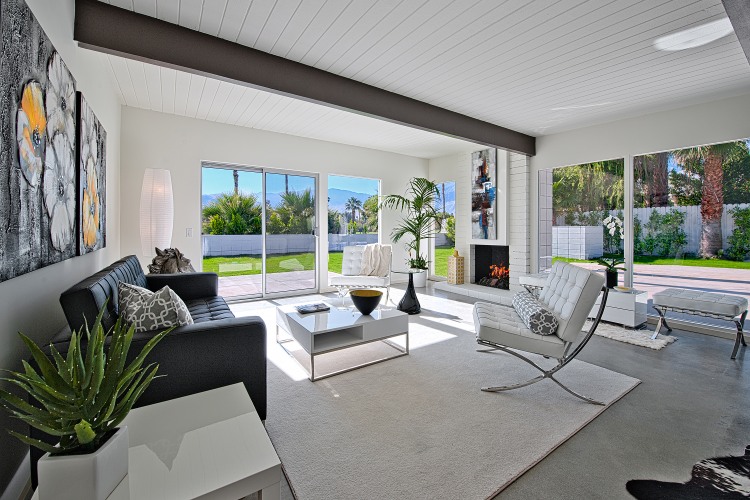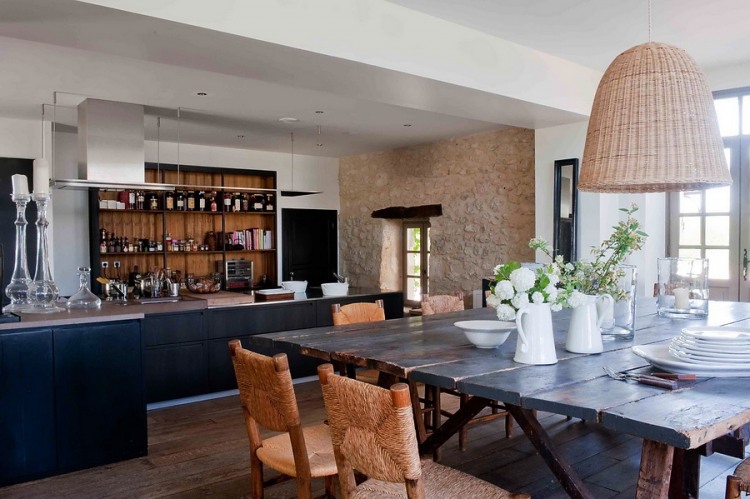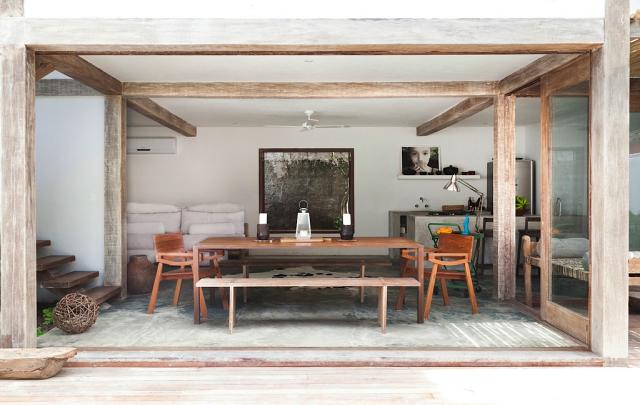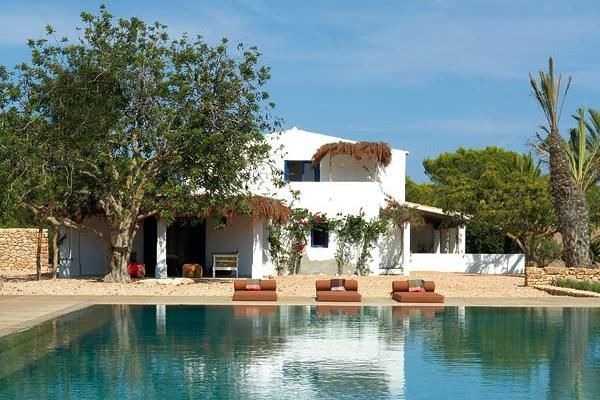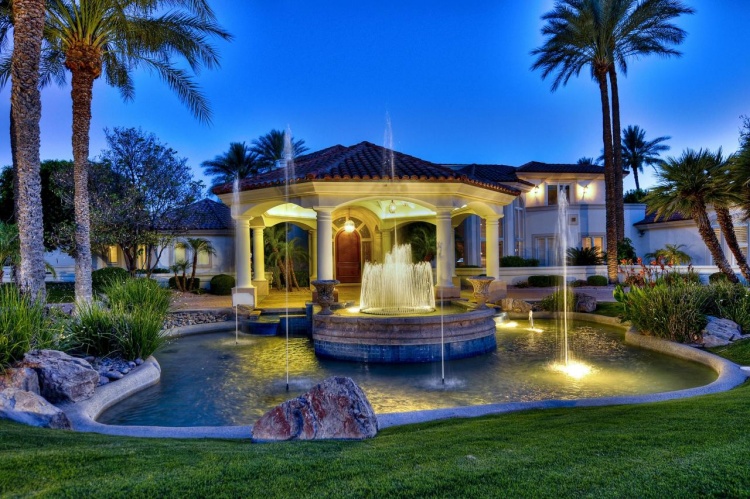Macedon Ranges Country Estate
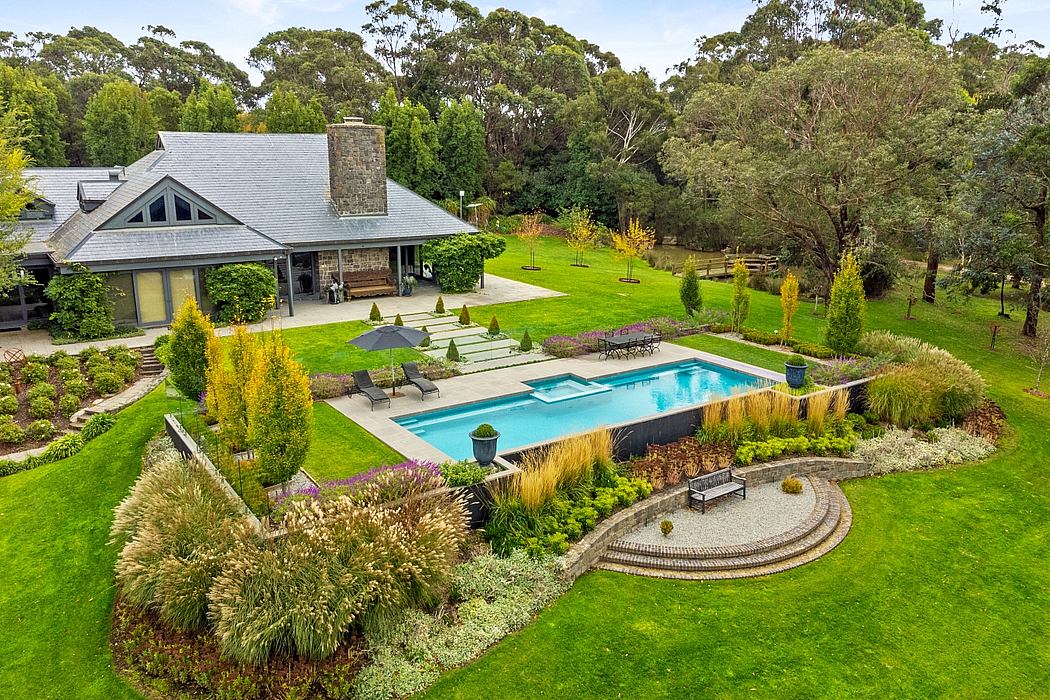
Macedon Ranges Country Estate is a traditional house where MINT Design was commissioned to design the centrepiece of the garden with a brief for the pool, spa and surrounding landscape.

Macedon Ranges Country Estate is a traditional house where MINT Design was commissioned to design the centrepiece of the garden with a brief for the pool, spa and surrounding landscape.
This Mid-Century Butterfly Home located in the Little Beverly Hills Neighborhood in Palm Springs, was designed by Architects Palmer & Krisel A.I.A. and built by the Alexander Construction Co in 1959.
Beautiful retro style farm interior renovation … you gotta lova the furniture. Enjoy!
Two buildings that coexist in harmony. An old house and a newly built one looking great together. Simple style with wood and stone. Enjoy all photos ;)
Amazing holiday villa in rustic and natural style. Enjoy this beautiful showcase from sunny Ibiza ;)
Creative luxurious backyard designs for your inspiration. Enjoy ;)
This amazing 4,500 square Ron Ron house was designed by Costa Rican architect Victor Cañas. It was created for a young couple and their small son in Costa Rica, bringing the idea of enjoying the beautiful surroundings within two worlds – inside and outside.
Surrounded by ancient angophoras and with views through eucalypts down to the sparkling Brisbane Waters, Pretty Beach House is a super-sophisticated private guesthouse in a magical setting, just 100 kilometres or 90 minutes drive north of Sydney. All-inclusive rates (all meals, snacks and considered selection of beverage) and guided walks through the Bouddi National Park are on offer and once you arrive, you’ll never want to leave. Enjoy the gallery!
