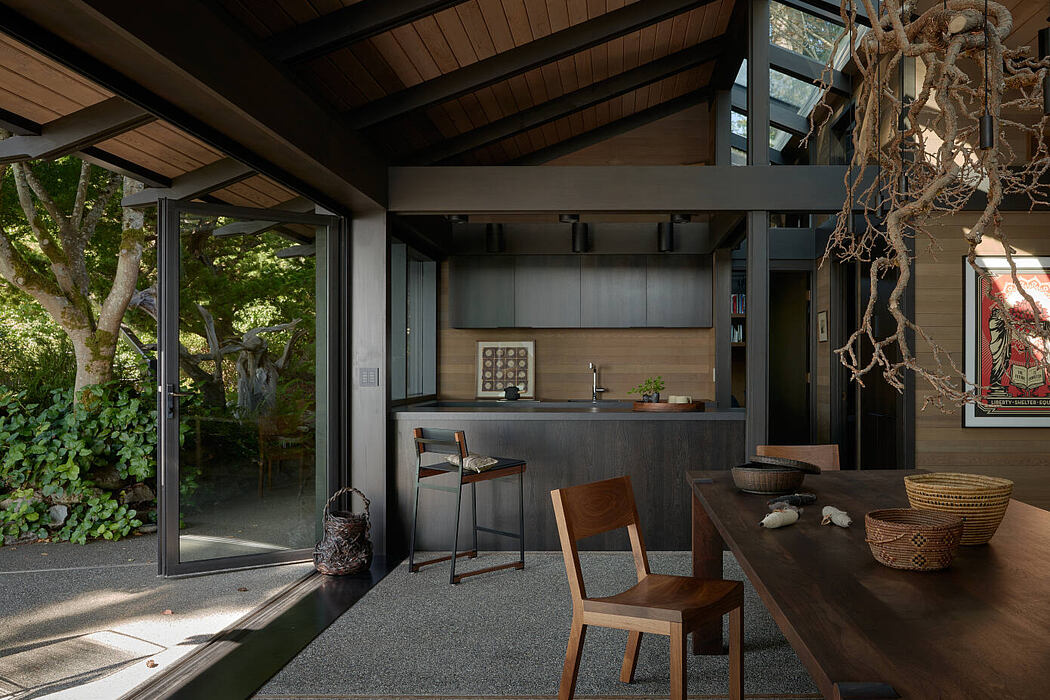Loom House by The Miller Hull Partnership

Loom House is a classic mid-century house redesigned in 2019 by The Miller Hull Partnership, located in Bainbridge Island, Washington, United States.

Loom House is a classic mid-century house redesigned in 2019 by The Miller Hull Partnership, located in Bainbridge Island, Washington, United States.