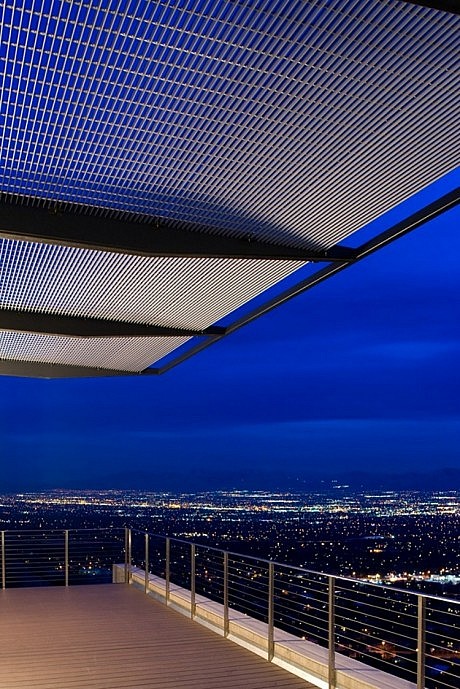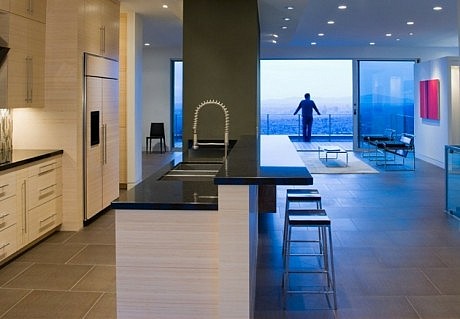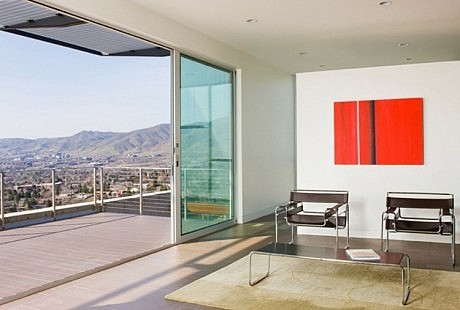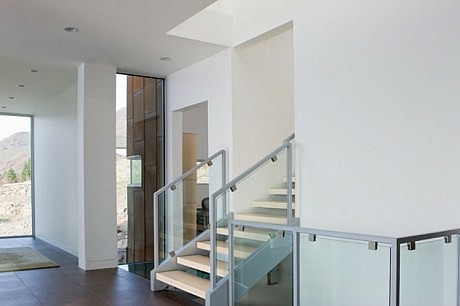H-House by Axis Architects
Created by Salt Lake City-based studio Axis Architects, the contemporary H-House expects to be admired from every angle before stepping inside, where a fantastic floor plan and modern furniture create a comfortable place.






Description by Axis Architects
The H House is a modern residence located high on Salt Lake City’s East Bench on Devonshire. The living spaces of the house are oriented towards the expansive views of the valley and the Great Salt Lake.
One of the challenges of this project was to allow for the views to the west, while protecting the house from the afternoon sun. A large overhanging shading device provides shade and gives a distinctive character to the house.
The volumes of the house follow the slope of the terrain and reinforce the integration of the house into its environment.
- by Matt Watts




