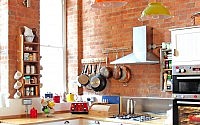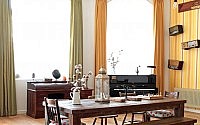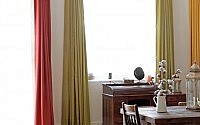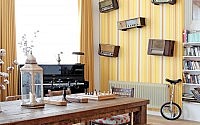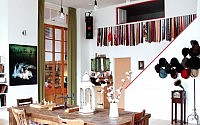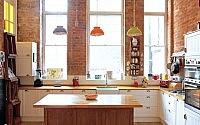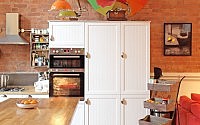Eclectic Apartment by Avocado Sweets Interior
Colorful eclectic apartment designed by Avocado Sweets Interior Design Studio situated in Stoke Newington, London, United Kingdom.

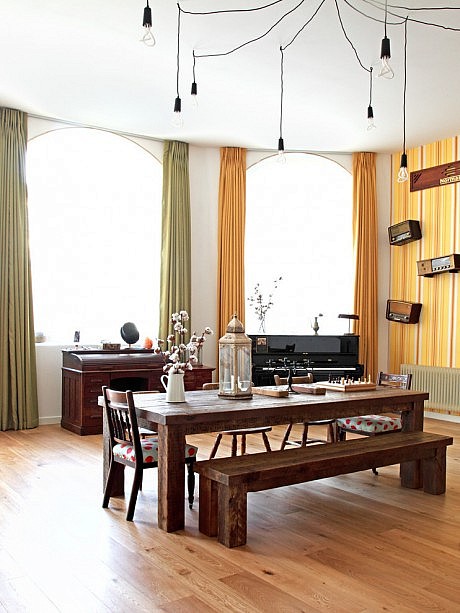
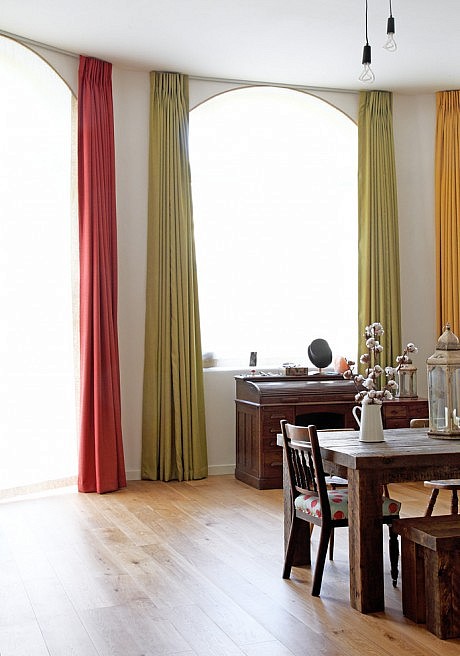
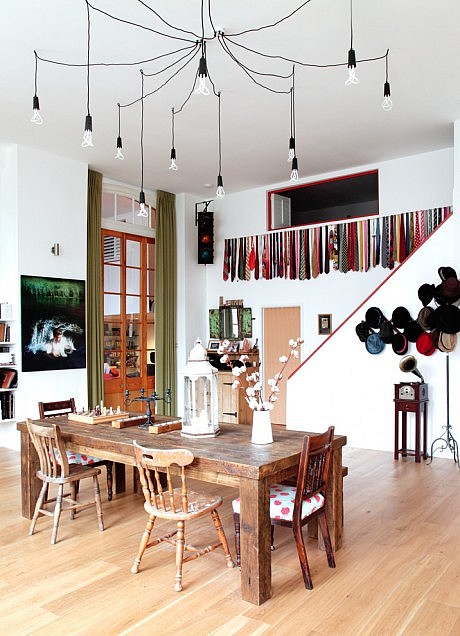
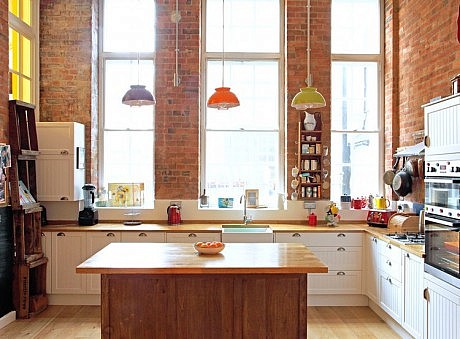
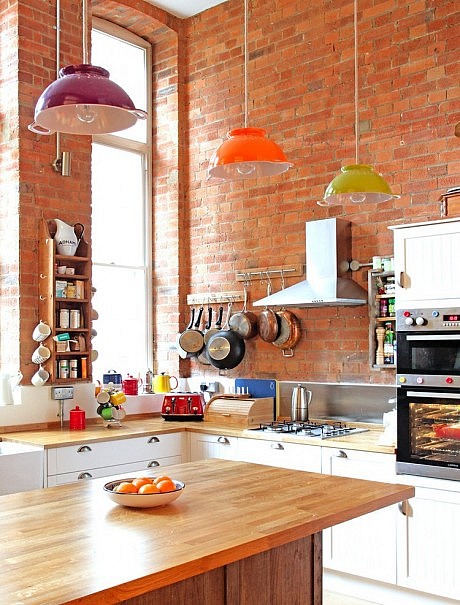
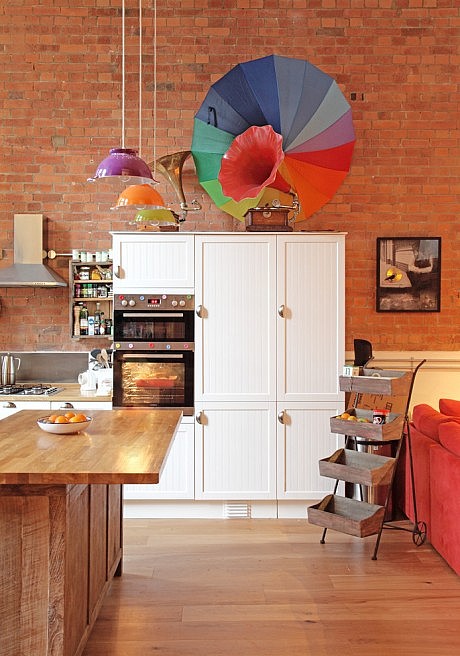
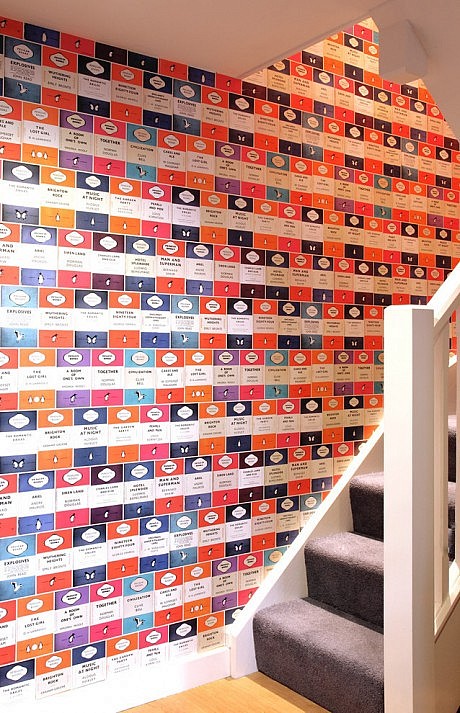

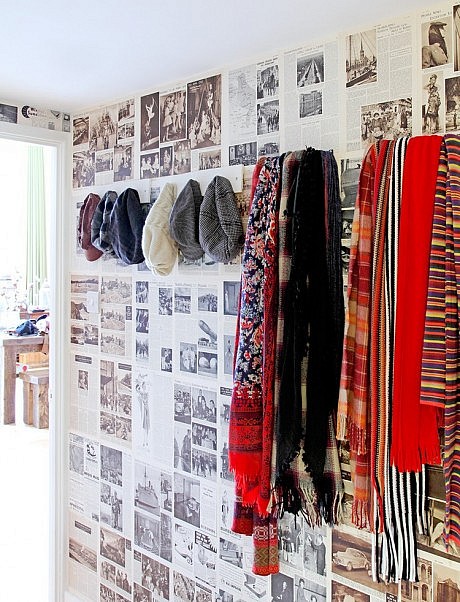
Description by Avocado Sweets Interior Design Studio
Ppen-plan living is hard to come by in properties with mezzanines because of the fire risks involved. Using a state-of-the-art misting system, we fulfilled our clients’ dream of a large, stylish open-plan kitchen in this converted Victorian school house apartment. Brimming with potential, the apartment needed an overhaul of the living space and a cohesive platform to display our clients’ eclectic collection of vintage pieces.
The problem
The overall design of the conversion had left two grand inter-connected living rooms with a small, windowless box kitchen and two bedrooms on an open mezzanine, exposed to the noise and light downstairs. With their first baby on the way, our clients wanted to create a better family space where they could enjoy cooking and entertaining and extra child-friendly living space for their new addition. Our musician client also wanted excellent soundproofing to avoid disturbing the neighbours.
Avocado Sweets solution
We re-configured the existing space to create a stunning kitchen and lounge area, turning the previous windowless kitchen into a walk-in wardrobe. We added an extra bedroom on the mezzanine and closed the space with stylish shutters for privacy, peace and safety. Two staircases were changed to broaden the living space and allow extra head height for our tall client. An entrance hall was created to give the apartment a family home feel and reduce the piano noise in the building’s communal areas. We sound-proofed the ceiling and installed a new innovative fire prevention system to allow for grand open-plan living.
Design highlights
Kitchen: With cooking and entertaining a priority, we created a large kitchen with an island unit/breakfast bar made out of a vintage chest belonging to our client. The white doors allow a blank canvas for the colourful custom-made colander lights to stand out. Wooden worktops and the warm wooden floor keep the kitchen homely while exposed metal conduit for the electric fittings (such as wall lights and sockets) give an industrial edge and create a more urban feel.
Living room: To make the most of the high ceilings we used Plumen lighting with 12 low-energy bulbs that are height adjustable, long-life (to avoid tricky bulb changes), and flexible, allowing us to divide them into different circuits to create different lighting levels for mood. The windows are dressed in three colour curtains to accentuate the sense of space. Our clients’ fabulous collection of vintage radios is shown in their full glory as a wall feature set against striking yellow wallpaper.
Visit Avocado Sweets Interior Design Studio
- by Matt Watts
