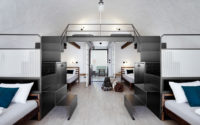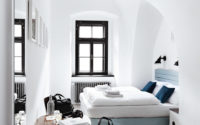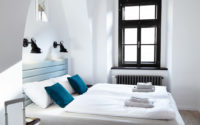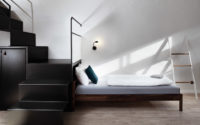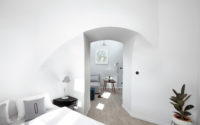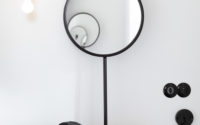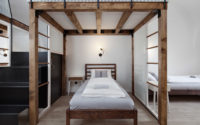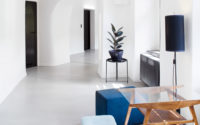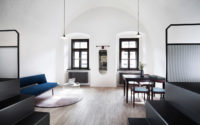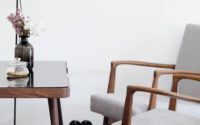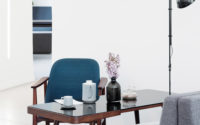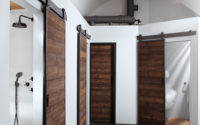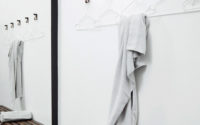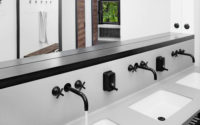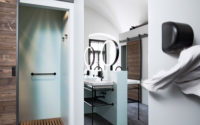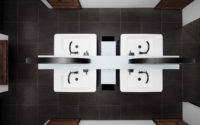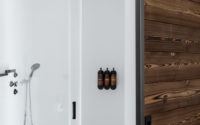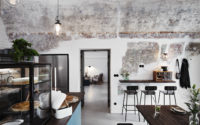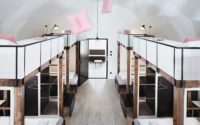Hostel in Olomouc by Denisa Strmiskova Studio
Hostel in Olomouc, Czech Republic, is an industrial hotel / cafe designed in 2017 by Denisa Strmiskova Studio.
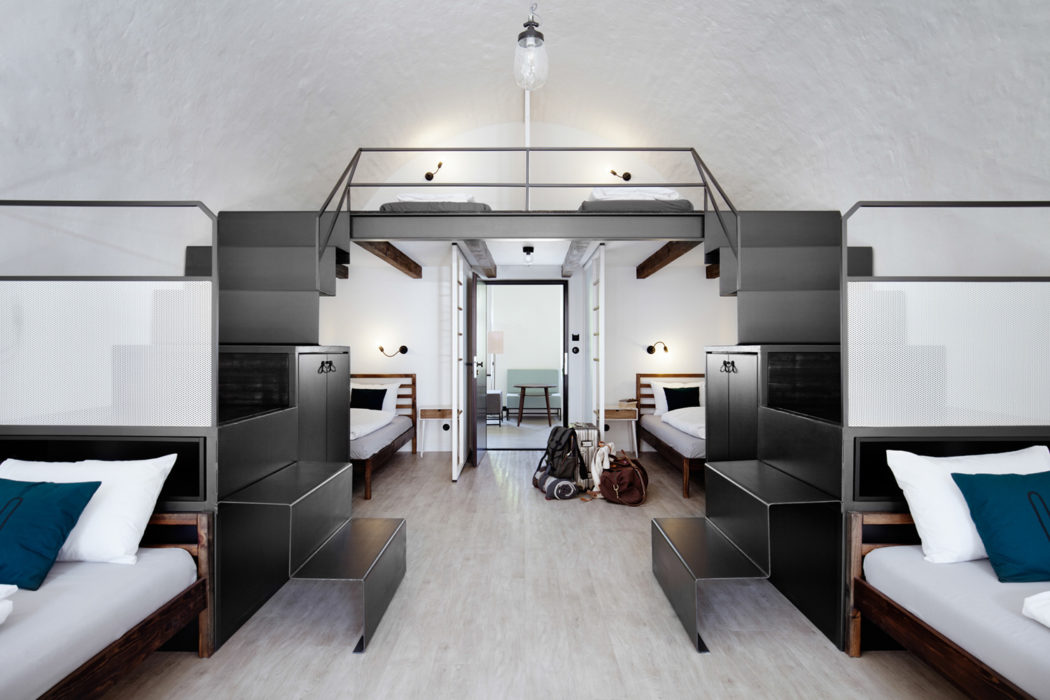









About Hostel in Olomouc
Introducing Long Story Short: Where History Meets Modern Comfort
Recently, the historic center of Olomouc welcomed Long Story Short, a hostel that skillfully blends historical charm with contemporary style. Derived from the building’s rich past and its unique layout, the name reflects a fusion of enduring history and modern living. This stylish accommodation, nestled in a 17th-century fortress now known as Podkova (Horseshoe), sits on the first floor, a stone’s throw away from Olomouc’s main square and its celebrated historical landmarks.
The Visionary Behind the Scene
Eva Dlabalová, a bold entrepreneur, spearheaded this project after drawing inspiration from her global adventures. Collaborating with interior designer Denisa Strmisková and the property owner, they transformed an entire floor of the Podkova building. This effort brought to life a welcoming space for modern nomads and discerning travelers from across the globe. The team’s dynamism and creativity have set a new standard in hospitality, comparable to European and international benchmarks.
A Glimpse into Your Stay
Long Story Short offers a range of sleeping arrangements, from communal dorm rooms to private suites, accommodating up to 56 guests. Each private room promises unmatched comfort, complete with personal bathrooms and an exclusive wedding suite featuring an open-space bathtub. Although larger dorm rooms lack individual bathrooms, ample shared facilities ensure convenience for all. The heart of the hostel beats in the reception area, doubling as a café and lounge, encircling the central courtyard in a U-shape. Beyond a restful night’s sleep, guests can enjoy breakfast and snacks at the on-site bistro, renowned for its homemade delights.
A Design That Tells Stories
Crafted from the ground up, the hostel’s design honors its historical essence while embracing a modern aesthetic. Denisa Strmisková spent two years curating a space that surprises and delights at every turn. The naturally arched hallway, illuminated by strategically placed lighting, guides guests through a continuously unfolding visual narrative. The decor, a harmonious blend of stark white and subtle pastels, creates an inviting atmosphere, further enriched by custom-made furniture and vintage modernist pieces.
Artistry and Craftsmanship in Harmony
Every piece of furniture and décor was meticulously crafted, showcasing the skill of local artisans and renowned brands like Master & Master and RAV Slezák. The hostel’s aesthetic combines classic modernist elements and contemporary finesse, featuring details like Bakelite switches by Berker and Marset lighting. The minimalist wayfinding system and original artworks by Czech artist David Minařík add layers of sophistication, making every corner of Long Story Short a testament to artistic and architectural ingenuity.
Photography by Josef Kubíček
Visit Denisa Strmiskova Studio
- by Matt Watts