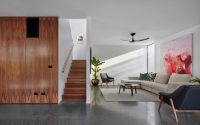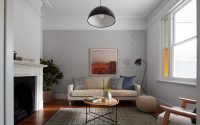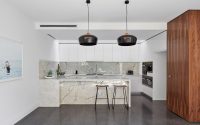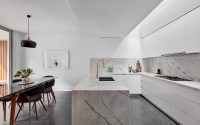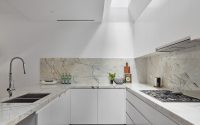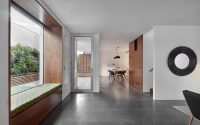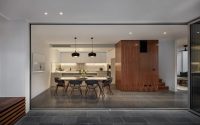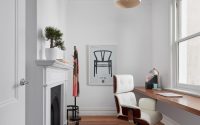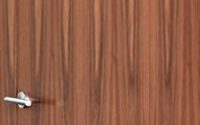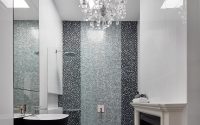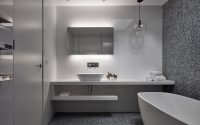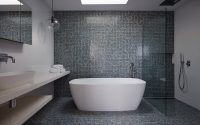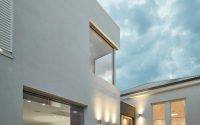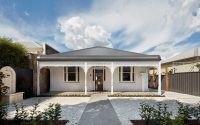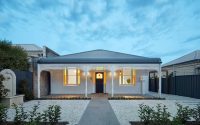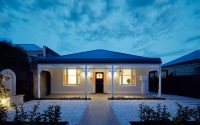Waltham Jewel by Melbourne Design Studios
Redesigned in 2016 by Melbourne Design Studios, Waltham Jewel is a contemporary single family house located in Melbourne, Australia.










About Waltham Jewel
A Glimpse into Richmond’s Finest: The Waltham Jewel
Melbourne Design Studios (MDS) stands out with its ingenuity and adaptability, as demonstrated by the Waltham Jewel project. This endeavor not only clinched a win in the BDAV Awards 2016 but also earned finalist status in the Australian Sustainability Awards 2016. Initially, developers tasked MDS with creating contemporary residences. Yet, they took an unexpected turn by also rejuvenating a neglected heritage home on the site, turning it into one of Richmond’s most exquisite residences.
Marc Bernstein, the MDS director, led this transformation. Developers, initially indifferent to the Victorian-era home, found themselves captivated by its transformation. “The developers were astounded by the home’s beauty and commercial appeal,” Bernstein recalls. His team removed several wooden extensions, converting the space into a formal living area, two bedrooms, a spacious bathroom, and a study.
Blending Heritage with Modern Elegance
The renovation respects the original heritage charm while infusing modern elements and abundant natural light. Bernstein’s approach gave each room a unique character, creating a cohesive yet distinct atmosphere throughout the home. “We aimed to unite the smaller details with the overarching theme, making the home truly special,” he explains.
The family bathroom epitomizes this methodology. It features a biofuel fireplace, a chandelier, and Italian mosaic tiles from floor to ceiling. Bernstein describes a scene where the morning sun reflects off the chandelier, adding a shimmering effect to the room. “Lighting the fireplace on a chilly morning offers a rejuvenating start to the day,” he notes.
Innovative Design and Sustainability
At the home’s back, a staircase descends to a “services core,” including laundry and a powder room, leading to a two-story addition. This new structure is strategically placed to maximize solar heating and opens up to a garden facing north. Bernstein highlights the living, dining, and kitchen areas’ seamless integration with the outdoors, enhanced by bi-fold doors and a cozy window seat. The interior’s walnut veneer walls and subtle architectural details add a layer of sophistication.
The design also incorporates thermal efficiency; a “chimney stack” effect ventilates the upper levels during warmer months. Bernstein describes the upper landing as a large, balcony-like space that serves as both a thermal regulator and a functional area. “It’s a unique feature that elevates the home’s design and efficiency,” he concludes, emphasizing the project’s blend of aesthetics, functionality, and sustainability.
Photography courtesy of Melbourne Design Studios
Visit Melbourne Design Studios
- by Matt Watts