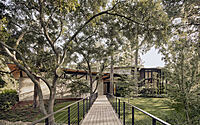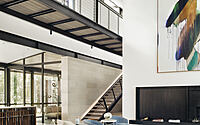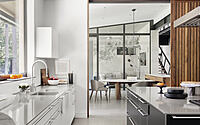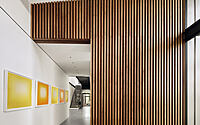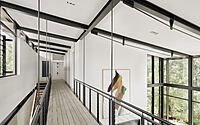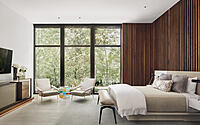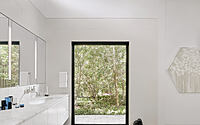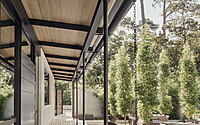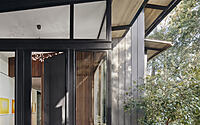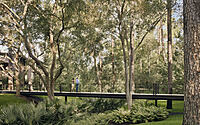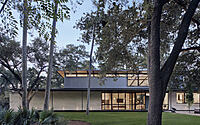Bridge House: A Testament to Green Living in Houston
Unveiling the Bridge House, a stunning primary residence nestled in Houston, Texas, a city famed for its rich natural landscapes. Masterfully designed by Lake|Flato Architects in 2020, this contemporary structure marvelously marries urban living with an intimate connection to nature.
Encapsulating the homeowners’ lofty ideals, the design pays homage to the surrounding wooded site and private ravine that feeds into the greater Buffalo Bayou. With its commitment to sustainability and resource preservation, Bridge House stands as a paragon of modern design ethos and environmental consciousness.










About Bridge House
Unfolding the Bridge House: A Harmony of Design and Nature
Nestled within the vibrant city of Houston, the Bridge House stands as a testament to the harmonious blend of natural landscapes and high-reaching aspirations of its homeowners. Overlooking a private ravine that converges with the Buffalo Bayou, this abode celebrates natural waterways and finds inspiration in the grace of a bridge.
The Entrance: A Prelude to the Architectural Marvel
Upon arriving, a narrow footbridge path leads you across the ravine, offering a holistic view of the forested expanse. Parallel to the ravine sits this sleek, two-story edifice clad in dark metal. Vertical articulations echo the stature of mature pines preserved on the premises.
The Heart of the House: Where Art and Architecture Merge
At the heart of the house is a stunning double-height living room, projecting towards the ravine like a glass pavilion. A secondary bridge, suspended from steel roof beams, bridges the gap between private bedroom suites upstairs. Lightness imbued by the steel structure complements the pristine white walls, which serve as a backdrop for the homeowner’s striking art collection.
Celebrating the Site: A Responsible Design Strategy
Recognizing the unique nature of this urban yet green site, the clients collaborated closely with the design team. They strategically positioned the house over the existing footprint, ensuring minimal site disturbance and preserving the surrounding trees. The layout ensures optimal solar orientation and proximity to the ravine, enhancing appreciation for this natural marvel.
An Eco-Friendly Homestead: LEED Platinum Certified
The house’s design includes a substantial photovoltaic array and an underground rainwater collection system. A high-efficiency geothermal system is also part of the sustainable design, making this residence LEED-for-Homes Platinum certified and a respectful steward of resources.
Preserving the Landscape: An Ode to the Ravine
A pre-existing wooden vehicle bridge was removed to restore the ravine’s continuity. In its place, new bridges permeate the landscape and the house interior, paying homage to the original structure while enhancing the connection to the landscape. Now a Certified Wildlife Habitat, as designated by the National Wildlife Federation, the restored ravine adds to the house’s sustainability and beauty. The Bridge House is, indeed, a living testimony to the ideals of both beauty and sustainability.
Photography courtesy of Lake|Flato Architects
Visit Lake|Flato Architects
- by Matt Watts