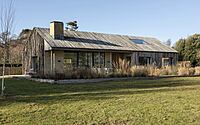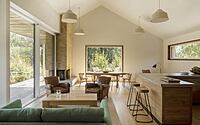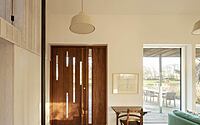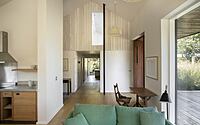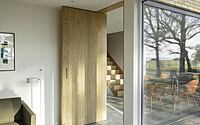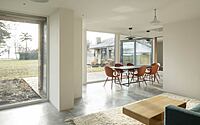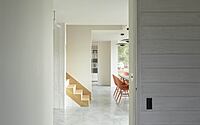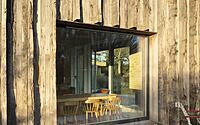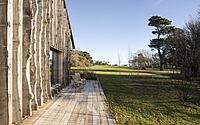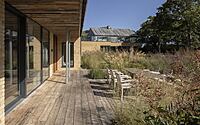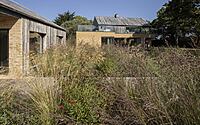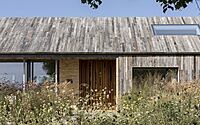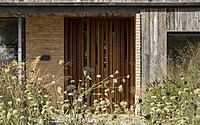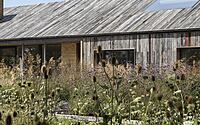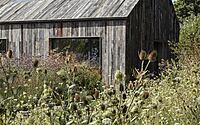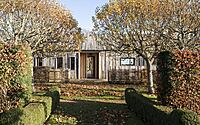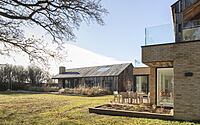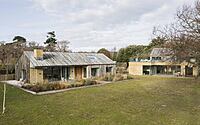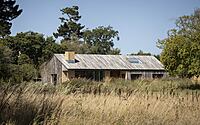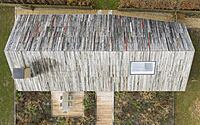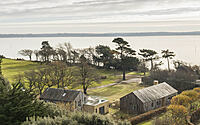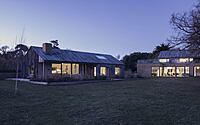The Barn & The Office: Living in Harmony with Nature
Immerse yourself in The Barn & The Office, an exquisite embodiment of contemporary design by PAD Studio. Nestled in the tranquil coastal landscapes of Hampshire, United Kingdom, this single-story house balances energy efficiency and aesthetic appeal, seamlessly blending into its natural surroundings.
Drawing inspiration from local agricultural architecture, the design showcases an interplay of recycled timber and local brickwork, which both contrasts and complements the serene coastal views.











About The Barn & The Office
A Modern Haven in Hampshire
The Barn, nestled in the serene coastline of rural Hampshire, reimagines the family home with a contemporary twist. Its design embodies low-energy principles and enhanced energy efficiency, harmoniously merging with its remarkable locale.
Designing with the Environment in Mind
This single-story home employs thoughtful design and natural materials, minimizing its footprint on the surroundings. Carefully orientated to optimize solar gain, the home prioritizes privacy while maintaining a breathtaking connection to the coastal vistas. Local agricultural architecture, the exposed coastal location, and stringent planning norms greatly influenced the design.
Echoing Local Aesthetics
Drawing inspiration from local farm buildings, we meticulously considered proportions, materials, and window arrangements. The aim was to craft a design that pays tribute to both past and present aesthetics, ensuring The Barn fits naturally into the local landscape.
Contextual and Environment-friendly Materials
Materials, chosen with the coastal setting in mind, enhance the seamless transition between interior and exterior. Clad entirely in recycled wide timber boards (harvested from another barn), the exterior, roof, and terrace decking sport a rich, unique patina. An innovative design feature on the north and south gable are full-height rough-cut Douglas Fir boards, which blur the boundary between the building and the surrounding natural landscape.
A Tribute to Local Craftsmanship
Referencing locally-made brickwork, a brick plinth serves as the base, adding depth and grounding the structure in its surroundings. Revealed around the main entrance and chimney, the brickwork becomes a textured focal point in the living room.
Luminous Interiors
Inside, a muted color palette and an open-plan design create a light, airy space. Pale oak flooring and full-height ceilings exaggerate the sense of space. Large frameless windows flood the interior with natural light, strengthening the bond between the interior and exterior. Leading to a covered terrace, large glass doors open up to an additional living space overlooking a natural meadow and the sea.
Original Interior Design Elements
The interior design showcases quirky original detailing. The kitchen features polished concrete worktops, cast in-situ, lending a robust yet elegant edge to the domestic interior. Customized concrete upstands embedded with coins, shells, and even an iPhone serve as unique, personal touchpoints.
Inviting Bedrooms
Two spacious double ensuite bedrooms on the ground floor offer an abundance of natural light. Simple landscaping enhances privacy and natural views through plentiful greenery.
An Exciting Mezzanine Level
A mezzanine level above the main bedrooms serves as a sleeping loft and shower room. The spacious and well-lit area, complete with a large roof light, can comfortably accommodate six adults. A unique paddle staircase and a fireman’s pole provide access, adding a fun twist.
Landscape in Harmony with the Setting
The landscaping, featuring silver birch trees and meadow wildflowers, integrates the building seamlessly into the established coastal setting. The Barn, in essence, is a sustainable sanctuary, deftly merging modern design with its rich natural environment.
Photography by Ståle Eriksen
Visit PAD Studio
- by Matt Watts