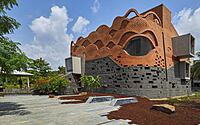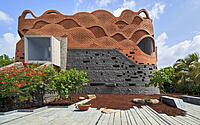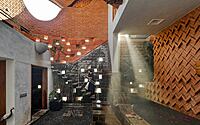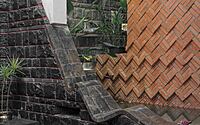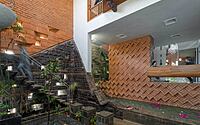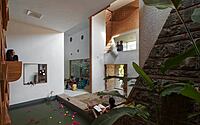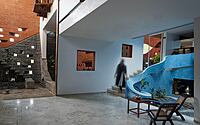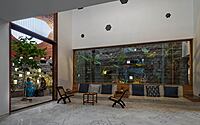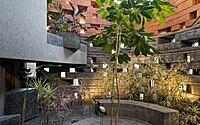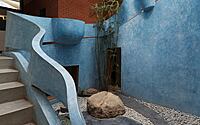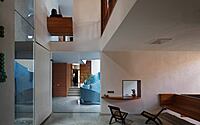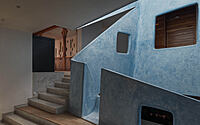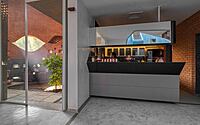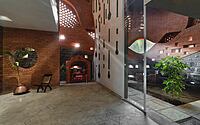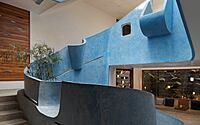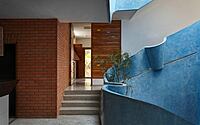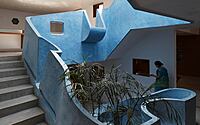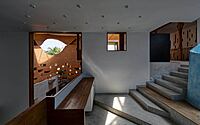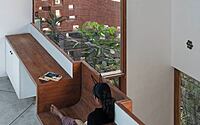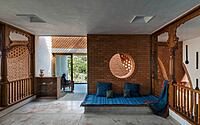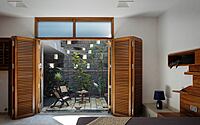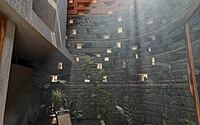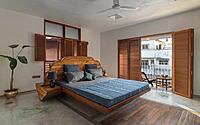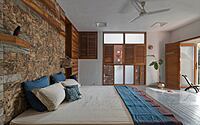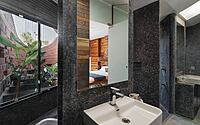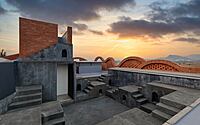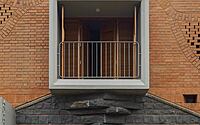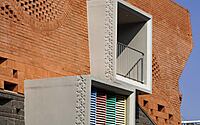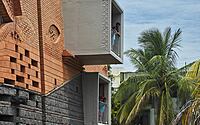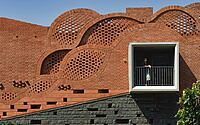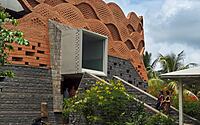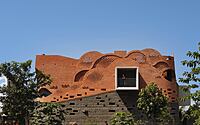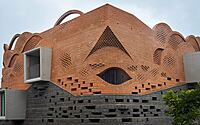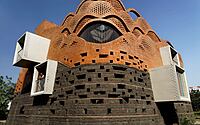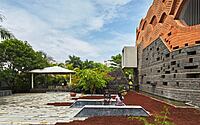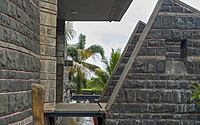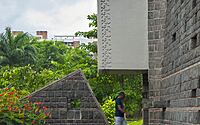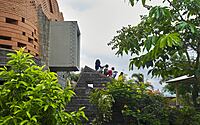Gadi House: Contemporary Indian Architecture Immersed in Maharashtra’s Rich Legacy
Discover the sublime fusion of traditional design and modern aesthetics at the Gadi House, a contemporary Indian architectural marvel located in the heart of Maharashtra, India. Designed by the renowned PMA Madhushala in 2020, this house is a testament to India’s rich heritage.
Seamlessly integrating the principles of the local ‘Wada’ dwelling with the demands of contemporary living, this house sprawls across 1.2 acres (approximately 52,272 square feet) of ancestral land. With its timeless design and self-sustaining features, Gadi House is the epitome of an architectural bridge connecting past traditions with future aspirations.














About Gadi House
Fusing Honor and Architecture: A New Ancestral Home
Honoring a lineage of Maratha sardars, two brothers aspired to construct a new family home. Their goal was a symbol of pride nestled in their ancestral land, away from city chaos, a fortress of comfort. Having experienced the traditional ‘Wadas’, they craved a similar lifestyle with its protective envelope, internal courts, and extensive open areas for farming. Therefore, they envisioned an architectural marvel on a 1.2-acre plot (roughly 52,272 square feet), crafting an environment both self-sustaining and independent.
Bridging Tradition and Modernity: A Design Philosophy
The design philosophy emerges from a dance between traditional understanding and modern living. Drawing inspiration from the regional ‘Gadi’, the architectural plan incorporates local elements, intricate ornamentations, and unique fenestrations. A Gadi, akin to a mini fortress, offers a fascinating blend of open, semi-open, and enclosed spaces. These traditional components were then redesigned to accommodate modern needs and construction techniques.
Timeless Architecture: Integrating Past and Present
As a bridge between past wisdom and present needs, the building blooms as a timeless entity. The spatial organization draws from the ‘Khand’ module, a principle derived from traditional architecture that reflects a single person’s functional space. Organized into a cruciform, the modules are then morphed into ascending volumes, bound together as fluid entities within the vertical space.
From Gadi to Home: Materializing the Fortress
Taking cues from the ‘Gadi’, a thick stone and brick wall encloses the house, offering security while celebrating life’s subtleties. Respecting traditional wisdom, horizontal bands layered upon vertical ones facilitate construction. Brick, a lighter, more delicate material, caps the robust stone base. The marriage of these materials manifests in a honeycomb loop structure, granting the structure a crown-like appearance. This geometry allows flexibility for openings, adapting to internal functions within a load-bearing frame.
Artisanal Heritage: Traditional Construction Meets Modern Technology
The design heavily leans on integrating traditional construction wisdom of local artisans. A blend of natural, local materials and modern concrete block technologies form the composite construction methodology. The exterior load-bearing wall has been crafted to withstand seismic forces and harsh weather. In contrast, the interior structure employs Reinforced Concrete Blocks, promoting easy construction and minimal material usage. The structure embodies an experimental approach, embracing the versatility of materials and enhancing laborers’ skill sets.
Sustainable Living: Passive Systems for Generations
The house aims for timelessness, employing passive systems to maintain optimal living conditions and minimize energy consumption. Designed in harmony with the natural environment, it leverages natural techniques for lighting, ventilation, water, and energy conservation. With wind towers for natural cooling, photovoltaic solar panels for energy generation, and a rainwater harvesting system, the house champions sustainable living.
A Symphony of Spaces: Celebrating Life
The house signifies a cascade of daily activities, interspersed with pause points and celebratory spaces. All elements intertwine to form a symphony of tradition and modernity, embodying a sustainable, independent living approach.
Photography by Hemant Patil
Visit PMA Madhushala
- by Matt Watts