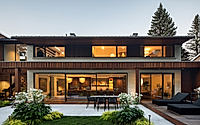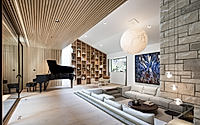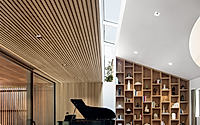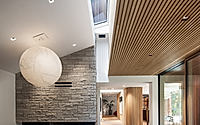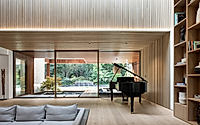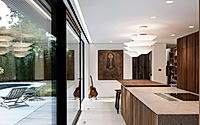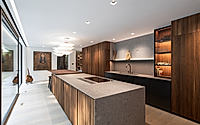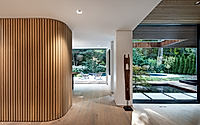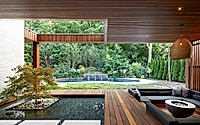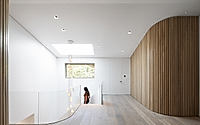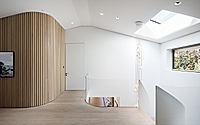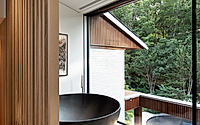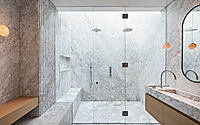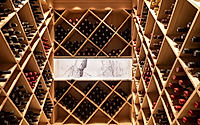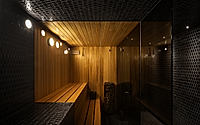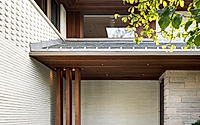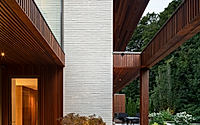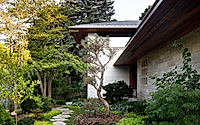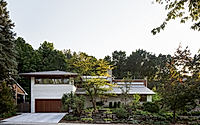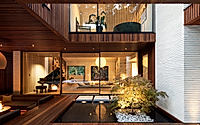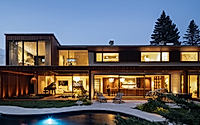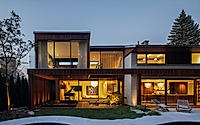Ave Duchastel Residence Mid-Century: A 1950s House Transformed
Discover the Ave Duchastel Residence Mid-Century, designed by Salem Architecture in 2023 and located in Outremont, Montreal, Canada. This house embodies a remarkable transformation of a 1950s architecture, blending mid-century design with modern Scandinavian and Japanese influences. The property boasts expansive living spaces and a profound connection to the surrounding natural environment, making it a serene urban retreat.












About Ave Duchastel Residence Mid-Century
Revitalizing a Mid-Century Marvel
The Ave Duchastel Residence Mid-Century, situated in the historic Outremont district of Montreal, underwent a significant transformation by Salem Architecture and Atelier Chardonnat in 2023. What was once a 1950s house, influenced by Frank Lloyd Wright’s architectural style, now stands as a serene, modern home, blending in seamlessly with the lush Mount Royal forest.
Incorporating Natural Elements
The project focused on maintaining the horizontal lines prominent in the original architecture while expanding the living space to include an extra 50 square meters (538 square feet). A new linear skylight divides the existing structure from the addition, inviting natural light deep into the interiors. In the back, expansive windows build a visual bridge to the mountain’s forest, punctuated by vertically arranged IPE wood slats that balance transparency and privacy.
A Seamless Indoor-Outdoor Transition
As you move through the residence, the line between indoors and outdoors blurs, with natural materials like oak extending from the external facade into the interior spaces. Overhanging slate roofs and a facade of pale-colored brick and tin-coated copper complement the original structure, while the property’s landscaping embraces the mountaintop’s natural aesthetics, adding elements like a Zen garden with Japanese influences.
Elegant Interiors Harmonized with Art and Light
Inside, the design harmoniously mixes materials such as walnut, stone, and Shou Sugi Ban burnt wood, accentuating the space’s expansive feel. Architectural lighting and artwork curated for specific areas enrich the atmosphere, enhancing the architectural detail’s visual narrative. The home’s cathedral ceiling and textured walls add dramatic flair, balanced by carefully orchestrated straight and sinuous lines that enliven the space.
Each design decision at the Ave Duchastel Residence Mid-Century encompasses a reverence for the past with a robust engagement with contemporary design elements, creating a residence that epitomizes both natural integration and architectural excellence.
Photography by Adrien Williams
Visit Salem Architecture
