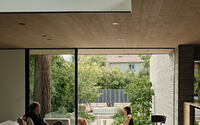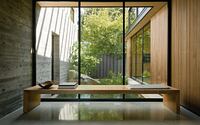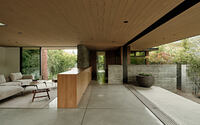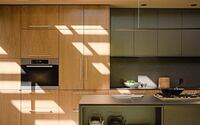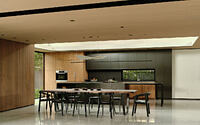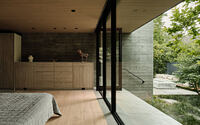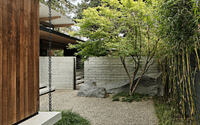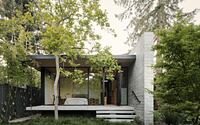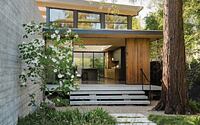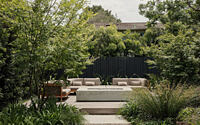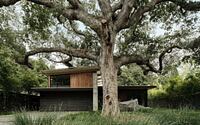The Sanctuary by Feldman Architecture
Immerse yourself in the essence of minimalist, contemporary design with The Sanctuary, an architectural gem nestled in Palo Alto, California. This exquisite house, designed by Feldman Architecture in 2018, encapsulates the homeowners’ desire for a tranquil urban refuge, effortlessly blending its indoor and outdoor spaces.
Infused with character through board-formed concrete walls, diffused natural light, and Alaskan yellow cedar, The Sanctuary stands as a testament to sustainable, stylish, and comfortable living in an urban setting.











About The Sanctuary
The Sanctuary: A Sublime Transition to Simplified Living
The Sanctuary’s clients, who recently transitioned into their quiet phase of life, had envisioned their new Palo Alto home as a compact and streamlined haven that anticipates their impending retirement. On their journey to achieve this vision, they first discovered an old, fenced-off property boasting an original house that shrouded the site from the street’s curious eyes. Yet, behind this rugged facade lay a verdant paradise—an urban sanctuary teeming with lush greenery, which beckoned from the depths of the extensive plot. This enchanting aura of concealed beauty became the guiding beacon for the ensuing design journey, which seamlessly bonded both the architect and client to a shared design ethos.
A Harmonious Blend of Urban Proximity and Nature’s Embrace
The accessibility to downtown Palo Alto by foot and bicycle was a critical factor behind the clients’ decision to acquire this particular plot. Driven by their commitment to urban density, they embraced the idea of a second-story apartment, adding a dimension of versatility to their new home. Their hearts were won over by the untamed garden, bursting with untapped potential, prompting them to engage Ground Studio Landscape. Tasked with enhancing the landscape, the studio undertook to uphold the existing tranquility and surprise, while infusing a modern, cohesive touch.
The Design Vision: A Home in Harmony with its Landscape
Their partnership with Ground Studio Landscape led the clients to us, carrying with them a vision for a contemporary house that would blend in harmoniously with its surroundings, all the while accentuating the captivating charm of its landscape. The house we designed nestles subtly behind a grand heritage oak tree, its expansive canopy shading a sizable front yard. The architectural journey through the home, under the tree’s embracing branches, reveals a sequence of courtyards and view gardens woven through the undulating footprint of the house. Each indoor space is paired with a unique outdoor counterpart, creating a seamless integration of architecture and landscape.
A Modern Dialogue Between Architecture and Nature
Perched on piers, the structure engages in a delicate dialogue with the trees, mindful of the root zones beneath. The floor plate extends beyond the building envelope and gradually transitions into balconies, blurring the indoor-outdoor boundary while subtly lifting the structure off the ground. Even the driveway adopts a low-impact design, composed of floating concrete slabs on piers, thereby minimizing any stress on the heritage oak. This design strategy of extending the living area into the outdoors has presented the clients with a generous space to entertain their growing family.
The Sanctuary: An Oasis of Calm Amidst Urban Hustle
The Sanctuary’s layout comprises three pavilions spanning the depth of the lot. The cleverly positioned second-story apartment is designed with potential renters in mind. Downstairs, the main residence features board-formed concrete walls that subtly demarcate public from private zones. Natural light, diffused throughout the day, interacts gently with the understated material palette of concrete and Alaskan yellow cedar, creating a serene ambiance. The Sanctuary is a modern embodiment of the landscape-first approach, designed to subtly highlight its myriad hidden courtyards. Visitors are invariably invited to experience the same sense of wonder that initially captivated our clients to this urban retreat.
Photography by Joe Fletcher
- by Matt Watts
