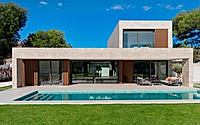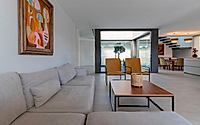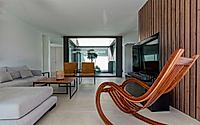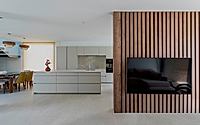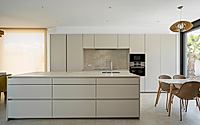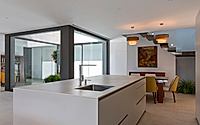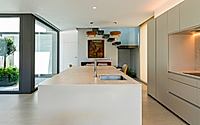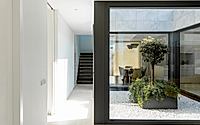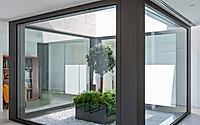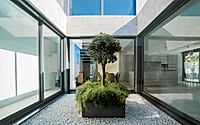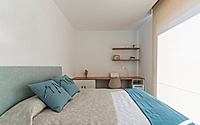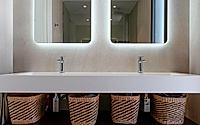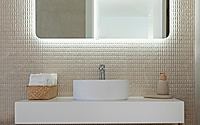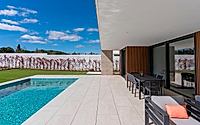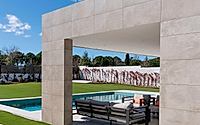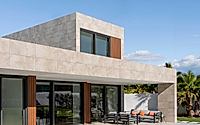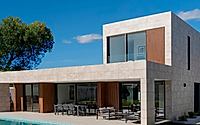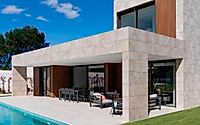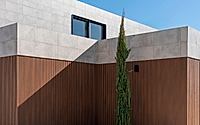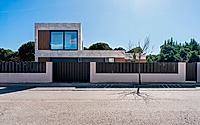Luxury Prefabricated House: Inside Madrid’s Oasis of Sophistication
Explore the Luxury Prefabricated House in Madrid, Spain, designed by Casas inHAUS in 2024. This high-end modular home merges Mediterranean style with modern prefabrication, featuring a unique O-shaped layout across 275 sqm (2,960 sq ft). With three complete suites, a game room, and a captivating central courtyard, it blurs the lines between indoor and outdoor spaces, seamlessly integrating state-of-the-art design within a two-story structure.










About Luxury Prefabricated House
Revolutionizing Prefab Living in Madrid
Situated in the vibrant city of Madrid, Spain, the Luxury Prefabricated House by Casas inHAUS, designed in 2024, is a pinnacle of modern, high-end modular architecture. This two-story house, spanning 275 square meters (2,960 square feet), boasts an innovative O-shaped layout. It houses three lavish suites, a playful game room, and a serene interior courtyard that forms the heart of the residence, seamlessly connecting indoor and outdoor living.
A Seamless Blend of Privacy and Openness
The design incorporates a cuboid volume that distinctly highlights the three primary living spaces. Each space is aesthetically independent, ensuring privacy while maintaining an unobstructed flow throughout the home. The central patio, a luminous core, strengthens the bond between the interior and exterior, enveloped by greenery, to foster a vibrant living environment.
The ground floor reveals an open-plan kitchen and dining area, cleverly demarcated by the internal courtyard and a wood-paneled wall, which also hosts the television. This wood paneling echoes the facade’s division into three distinct zones, using high-tech wood to achieve aesthetic consistency and spatial coherence between the interior and exterior.
High-End Design Details and Mediterranean Flair
Noteworthy for its upscale design elements, the house features a floating staircase that elegantly links the lower level with the upper floor’s three complete suites, each equipped with walk-in closets, en-suite bathrooms, and a children’s play area. The residence’s design also accommodates floor-to-ceiling doors and recessed areas for blinds, maximizing spatial utility and aesthetic appeal.
The bathrooms showcase Mediterranean influences, with stone textures, wood applications, and white tones. Similar design principles are applied throughout the house, particularly in the kitchen, which sports warm and white colors, oriented towards the outdoor pool area. This modular home in Madrid stands out for its play on light and shadow, facilitated by the O-shaped plan and cubic volumetry, which invite natural light into every space while ensuring privacy and creating shaded porches.
Photography courtesy of Casas inHAUS
Visit Casas inHAUS
