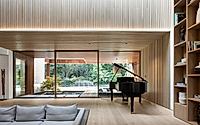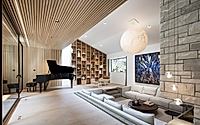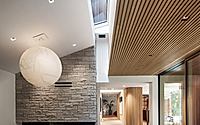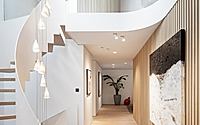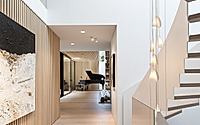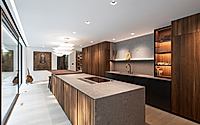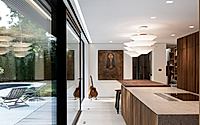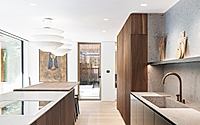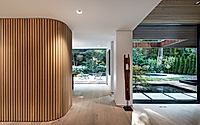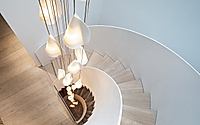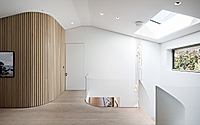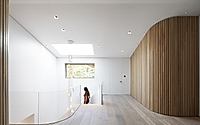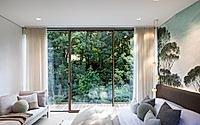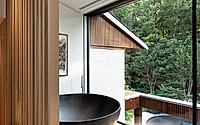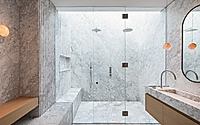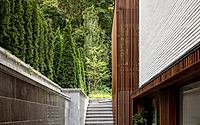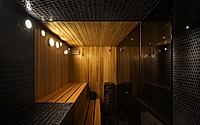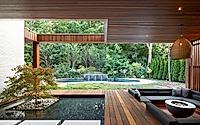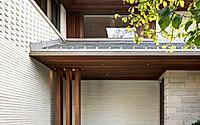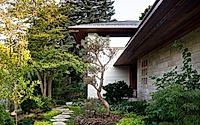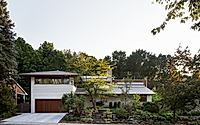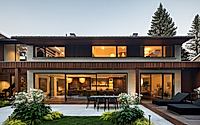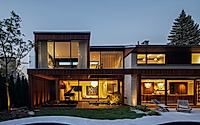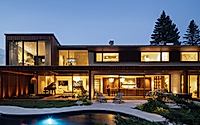Mid-Century Residence Ave Duchastel: Blending Scandinavian and Japanese Influences in Montreal
Atelier Chardonnat reimagines historical elegance with Mid-Century Residence Ave Duchastel in Montreal, Canada. Designed in 2023, this house merges Mid-Century, Scandinavian, and Japanese design elements. The result is a serene retreat connected to Mount Royal’s natural beauty. Key features include seamless architectural interventions, a Zen garden, and a strong indoor-outdoor relationship through materials like IPE wood and slate roofing.













About Mid-Century Residence Ave Duchastel
Transforming Historical Architecture into a Modern Sanctuary
Atelier Chardonnat unveils a profound transformation of Mid-Century Residence Ave Duchastel in Montreal, Canada. Inspired by Frank Lloyd Wright, the renovation pays homage to the original design by Morin & Cinq-Mars, blending it with Japanese and Scandinavian influences cherished by the homeowners. This architectural masterpiece connects intimately with Mount Royal’s forested beauty, embodying a serene retreat within the city.
Seamless Integration of New and Old
The main facade retains its historical charm, enhanced by a thoughtful extension that respects the original structure’s horizontal lines. A cleverly positioned linear skylight divides the old and new volumes, bathing the interior in natural light. This addition not only increases the living space but also maintains the street-facing facade’s proportions and allure.
A Strong Connection with Nature
The rear facade’s expansive glazing and vertical IPE wood slats forge a symbiotic relationship with the outdoors. These elements flow inside, where oak wood continues the dialogue between indoor and outdoor spaces. Overhanging slate roofs and tin-coated copper merge seamlessly with the natural stone and brick, blurring the boundaries with nature.
Indoor Harmony and Elegance
Indoors, the residence boasts a refined blend of oak, walnut, stone, marble, and Shou Sugi Ban burnt wood, creating an elegant unity. The design eschews baseboards and moldings for ceiling and flooring, enhancing the spaces’ airy elegance. Architectural lighting and curated artworks amplify the atmosphere, with a cathedral ceiling and textured walls enhancing the spatial experience.
Zen Landscaping and Water Elements
The landscaping integrates with the lush surroundings to craft a Zen garden replete with Japanese influences. Water features, including tranquil ponds and a fountain, contribute to the serene ambiance, reflecting light and producing soothing sounds. The use of river pebbles and thyme instead of conventional grass adds a unique touch to the outdoor space.
Each detail of the Mid-Century Residence Ave Duchastel serves to deepen the connection with nature, resulting in a residence that not only honors its historical roots but also provides a tranquil, modern haven. Through meticulous design and execution, Atelier Chardonnat has created a space where well-being and elegant design converge.
Photography by Adrien Williams
Visit Atelier Chardonnat
