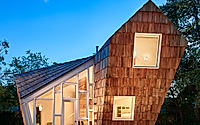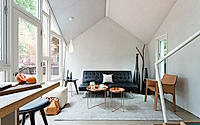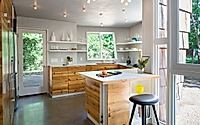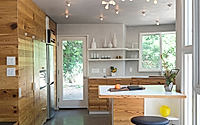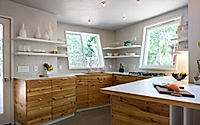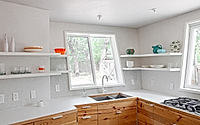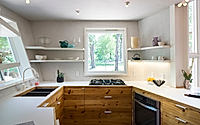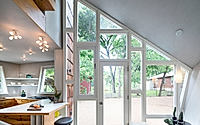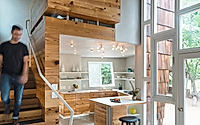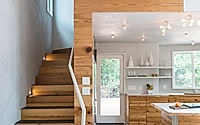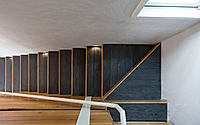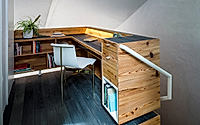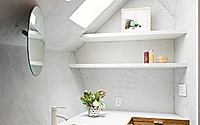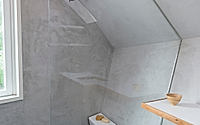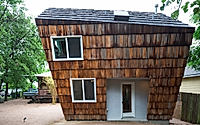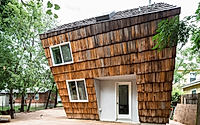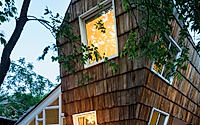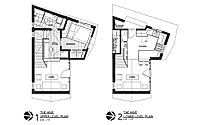The Hive: Exploring Nicole Blair’s Sustainable Guest House
This stunning 550-square-foot guest house, The Hive, designed by Nicole Blair in Austin, Texas, showcases innovative spatial solutions within a compact footprint. Carefully tailored to the owner’s needs, this one-bedroom dwelling maximizes its limited 320-square-foot footprint through strategic three-dimensional design, evoking the shape of a beehive.
By closely examining the occupants’ movements and needs, the Hive’s interior spaces are shaped to feel both intimate and grand, blending Dutch and Japanese design influences to create a highly efficient and functional home.











About The Hive
Embracing Spatial Constraints: The Hive
The Hive, a captivating 550-square-foot (51-square-meter) guest house located in Austin, Texas, United States, stands as a testament to the power of innovative design. Conceived by the talented Nicole Blair, this compact dwelling challenges the conventional box form, offering a creative solution to the spatial constraints of its 6500-square-foot (604-square-meter) residential lot.
Sculpting Space, Maximizing Efficiency
Defying the limitations, the Hive’s walls tilt from the slab, hugging building setback planes and an angled utility easement, to add volume where needed. This strategic approach, reminiscent of a beehive, allows for a one-bedroom dwelling within the maximum 320-square-foot (30-square-meter) footprint permitted by the City of Austin’s pervious cover requirements.
Tailoring for Comfort and Functionality
The Hive’s design is a masterful blend of form and function. Drawing inspiration from the Vitruvian man’s range of motion, the spaces within the dwelling are meticulously tailored to the actions performed in each area, creating a harmonious interplay of intimate and grand moments. From the kitchen’s leaning walls for increased counter space to the bedroom’s vaulted ceiling that feels spacious despite its limited floor and ceiling area, every detail is thoughtfully considered.
Redefining Efficiency: Material, Energy, and Space Utilization
The Hive’s design philosophy challenges the traditional notions of efficiency. By carefully examining factors like material excess, energy consumption, and oversizing, the project demonstrates that true efficiency goes beyond the box form. Like a well-designed garment, the Hive is tailored to the shape and movement of its inhabitants, optimizing the use of resources and space.
Inspiring Innovative Solutions
Influenced by Dutch and Japanese design precedents, the Hive serves as a shining example of how architects can find creative solutions when faced with spatial constraints. This project’s unique approach to volume and tailored spaces not only enhances the living experience but also sets a new standard for efficient and thoughtful design.
Photography courtesy of Nicole Blair
Visit Nicole Blair
