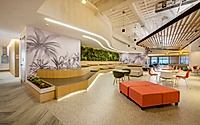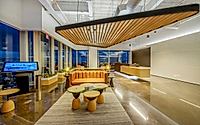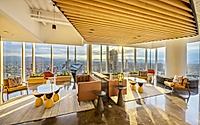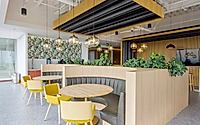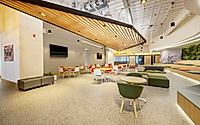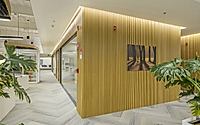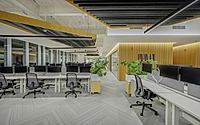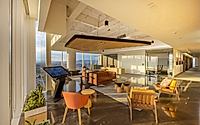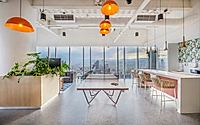High Tech Company: Designing a Modern, Collaborative Office Space
One of the most complex challenges in this office design project by Mexican architect Juan Carlos Baumgartner in Mexico City was to create a highly functional, collaborative, and technology-driven workspace that prioritizes human connection and wellbeing. Designed in 2021, the innovative high tech company office features flexible, modular workstations, versatile meeting areas, and playful spaces that encourage employees to gather, interact, and thrive in a dynamic, nature-inspired environment.









About High Tech Company
Empowering Collaborative Innovation
In Mexico City, the High Tech Company’s new office space, designed by Juan Carlos Baumgartner in 2021, embodies a transformative vision. This 21st-century workspace fosters a culture of empathy, creativity, and problem-solving, catering to the evolving needs of its tech-savvy workforce.
Holistic Design for Collective Wellbeing
Recognizing the impact of automation and digitization, the design team crafted an environment that places the human experience at the forefront. Spaces are thoughtfully curated to encourage social interaction, knowledge sharing, and a sense of community – essential elements for nurturing emotional intelligence and collaborative innovation.
Flexible, Adaptive Workspaces
Versatile work areas, measuring approximately 110 square meters (1,184 square feet), are designed to adapt seamlessly to various team sizes and modes of collaboration. Formal and informal gathering spaces, complemented by access to natural light and verdant vegetation, promote a sense of openness and rejuvenation.
Harmonizing Technology and Humanity
The office’s contemporary, tech-forward aesthetic is carefully balanced with warm, inviting elements that nurture a sense of belonging. Curved ceilings, dynamic lighting, and nature-inspired graphics create an environment that celebrates the harmonious integration of technology and human-centric design.
Cultivating a “Resilient WorkPLAYce”
To foster a culture of well-being and fulfillment, the design incorporates playful spaces that encourage employees to disconnect, recharge, and revitalize. This “Resilient WorkPLAYce” concept reinforces the importance of work-life balance and the transformative power of joy in the workplace.
The High Tech Company’s new office in Mexico City represents a paradigm shift in modern workspace design. By seamlessly blending technology, collaboration, and human-centric principles, this project sets a new standard for empowering employees to thrive in the ever-evolving landscape of the digital age.
Photography by Fabián Cano Aldaca
Visit Juan Carlos Baumgartner
