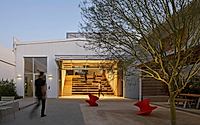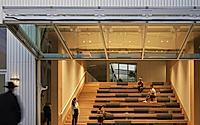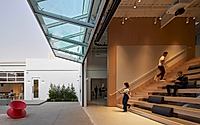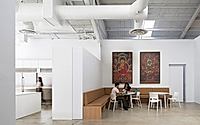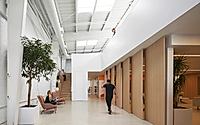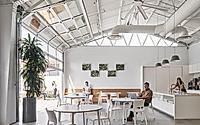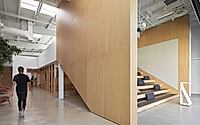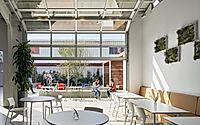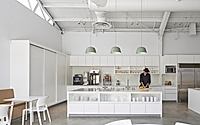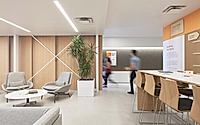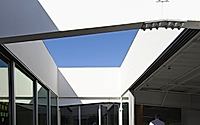Headspace Santa Monica Campus: A New Approach to Modern Workspaces
At the heart of Santa Monica, United States, Montalba Architects has reimagined a 20,000 square foot (1,858 square meters) industrial site into the Headspace Santa Monica Campus, a state-of-the-art restaurant designed in 2019. This architectural marvel seamlessly integrates group and individual spaces, embodying Headspace’s mission of mindfulness and meditation through its sophisticated, neutral palette and incorporation of natural elements like an outdoor garden and light filtration to foster a peaceful working environment.









About Headspace Santa Monica Campus
Innovative Design Meets Mindfulness at Headspace Santa Monica Campus
Nestled in Santa Monica, the Headspace Campus, conceptualized by Montalba Architects in 2019, revolutionizes modern workspace design. This 20,000 square feet (1,858 square meters) office, situated in an erstwhile industrial locale, serves Headspace’s expanding needs while encapsulating the company’s essence—mindfulness and meditation.
The design journey begins with transforming an old patio into a verdant, outdoor haven. This green space, woven through the office, culminates in a serene courtyard on the second floor. Here, the seamless integration of exterior and interior realms ushers in natural light and a breath of fresh air into the work environment. Such a layout not only elevates the aesthetic appeal but also bolsters the well-being of the employees.
A notable feature is the open-air enclosure that acts as a visual and spiritual lift, distinctively melding group and personal spaces without compromising the core value of solitude. The essence of the outdoors is brought inside with strategic design elements like bi-fold doors and a lightwell courtyard, enriching the Headspace experience.
Materiality and Functionality in Harmony
Functionality marries aesthetics with the stairway that doubles as an innovative workspace, morphing into a large stadium seating for various company events. This multipurpose area is equipped with a media screen and a flexible lighting setup to suit different occasions, from meditation sessions to all-hands meetings.
In keeping with the Headspace brand’s philosophy, the space is dotted with standalone meditation pods and quiet zones, offering employees secluded spots for contemplation and rejuvenation. This thoughtful allocation of meditation areas underscores the brand’s commitment to fostering a culture of mindfulness.
The choice of materials and colors plays a pivotal role in the narrative of the Headspace Santa Monica Campus. A sophisticated, neutral color scheme ensures a calm and collected ambience, providing a canvas for the vibrant Headspace AV graphics, furniture, and murals to inject vivacity and character into the space.
Through ingenious design and meticulous planning, Montalba Architects have crafted an office that not only serves its functional purpose but also stands as a physical embodiment of the Headspace ethos. The Headspace Santa Monica Campus emerges as a beacon of modern design, where architecture and mindfulness harmoniously intersect.
Photography by Kevin Scott
Visit Montalba Architects
