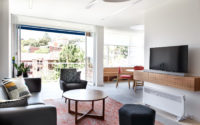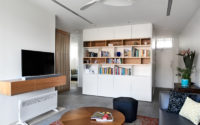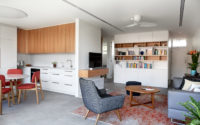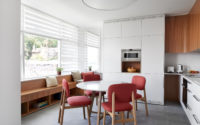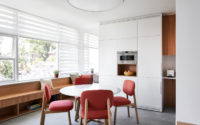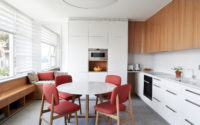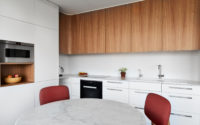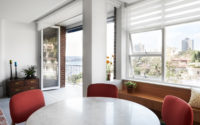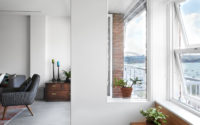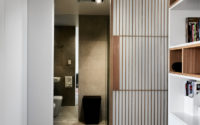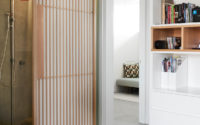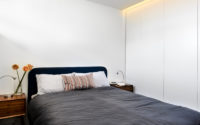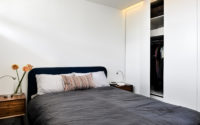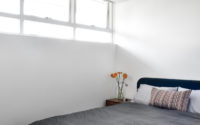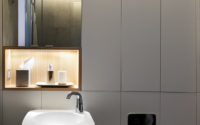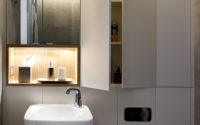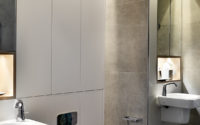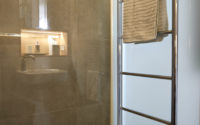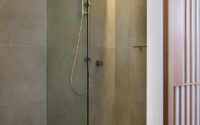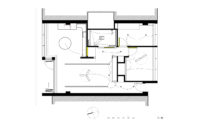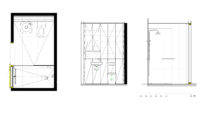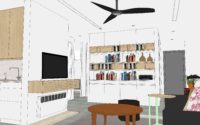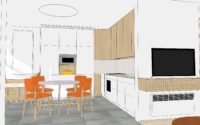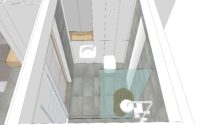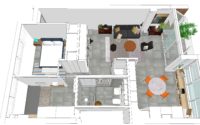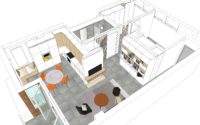Apartment in Sydney by Renjie Teoh
Completely redesigned by Renjie Teoh, Apartment in Sydney is an inspiring home located in Sydney, Australia.









About Apartment in Sydney
Introduction to a Modern Transformation
Mr. Miller set forth a straightforward request: increase natural and artificial lighting, expand storage, maximize floor space, and refresh the outdated apartment for a cleaner, more open feel. He emphasized, “please avoid overly fancy designs.”
The apartment’s last update in the late 1980s merely shifted the kitchen’s position, maintaining most of the original services, fixtures, and finishes from the 1960s. Sadly, that renovation had significantly deteriorated by the time I took over.
Crafting a Minimalist Haven
Aiming to cultivate a home that fosters calm, warmth, and a personal touch, I opted for a minimal spatial concept with a subtle material palette. This approach aimed to balance the spaciousness Mr. Miller desired with the warmth necessary to prevent a stark atmosphere. Through innovative joinery, we concealed storage, blending functionality seamlessly into the living space.
Achieving an open feel, we utilized a trio of materials: white paint for lightness, textured stone-like tiles for grounding, and Tasmanian Oak timber to introduce warmth and color.
Enhancing Spatial Flow
We removed additional walls to improve space flow and installed a new false ceiling across the apartment. This allowed for modern lighting and hidden service installations. By extending bedroom doorways to the ceiling, we further amplified the light and airy ambiance.
The renovation also included a complete redesign of the original 1960s bathroom, optimizing space and incorporating external light sources.
Blending Indoors with the Outdoors
We secured approval to install a large glass window, capturing stunning views of Sydney Harbour and enhancing the balcony with full-height bi-fold doors. This created a fluid indoor-outdoor experience, particularly enjoyable during warmer seasons. Reflecting the building’s 60s architecture, we incorporated elegant curves and rounded edges throughout the interior design.
In lighting, we aimed for fixtures that serve both functionally and aesthetically, defining spaces while integrating into the overall architecture. Eschewing a scatter of downlights, I selected advanced LED fixtures to delineate the living area and a striking circular light for the dining and kitchen spaces, mimicking a 60s architectural skylight.
A Balanced Fusion of Design and Comfort
The project culminated in a harmonious blend of high design and homey comfort, marrying minimalism with mid-century touches appropriate to the building’s era. This transformation leaves ample scope for Mr. Miller to infuse his personality, truly making the space his own.
Photography courtesy of Renjie Teoh
Visit Renjie Teoh
- by Matt Watts