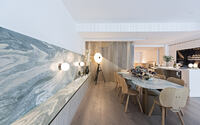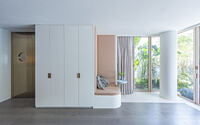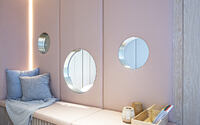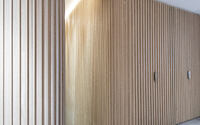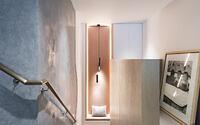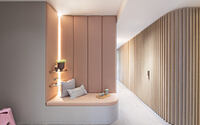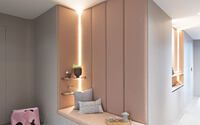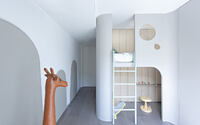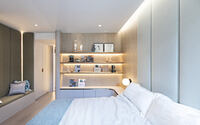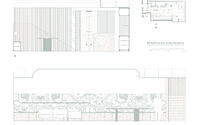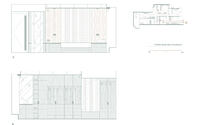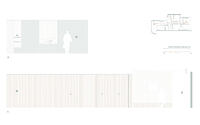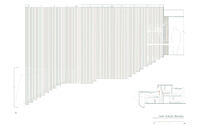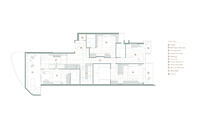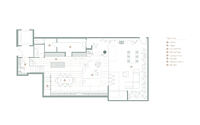Embrace Connect Purify by Bean Buro
Embrace Connect Purify located in Clear Water Bay in Hong Kong, is a luxurious duplex apartment designed in 2019 by Bean Buro.








About Embrace Connect Purify
The Vision: Redefining Luxury with Wellbeing
Hong Kong developer New World Development tasked Bean Buro with a monumental design challenge. Their goal? Craft a luxurious duplex show apartment at Mount Pavilia, Clear Water Bay. This wasn’t just about luxury; it was a mission to champion wellbeing-driven residential designs.
The duplex spanned a spacious 2,500sqft (232sqm), with the upper floor housing four exquisite bedrooms: a family en-suite, master bedroom, children’s room, and guest en-suite. On the lower floor, we find an expansive dining and living area, seamlessly connecting to an outdoor terrace. Additionally, a state-of-the-art kitchen and pantry bar incorporated cutting-edge home automation.
Conceptualizing Space: Harmony and Tranquility
The overarching design mantra? ‘Embrace, connect, and purify.’ This philosophy birthed cozy volumes on the top floor, intertwined harmoniously. A striking staircase acts as the binding force, leading to the lively social space and external terrace below. This architectural narrative purifies users’ minds, offering a serene, tranquil home experience.
Craftsmanship at its Best: Detailing Every Inch
The design demanded meticulous custom joinery, from functional built-in furniture to delicate handles and display shelves. Timber slats dominated the architectural language, lending movement and continuity to the apartment’s central areas. These intricate details, carved from premium materials, underwent an intensive phase of drawing and prototyping, ensuring perfection.
Blending Slats, Curves, and Elegance
Two distinct elements shape the home’s character. Timber slats wrap the upper rooms, radiating warmth and intimacy. These slats extend to the staircase, offering a breathtaking vertical journey that seamlessly melds both floors. Concealed storage, open niches, and in-wall fabric seating enhance this design. Subtle high-level lighting bathes the slats, creating a mesmerizing ambience.
Green marble defines the lower floor’s vibe. Its unique grain engages in a dialogue with the external flora. A centerpiece ‘Bean Table,’ carved from the same marble, pairs with the curvaceous Stabellö chairs by Tomato Azumi. Playful circular openings punctuate the internal walls, letting residents peek between rooms and frame charming ornaments.
Mastery in Materials: An Affair of Texture and Contrast
Materials ooze subtlety and minimalism. Textured fabrics, stones, and metals sporadically punctuate the space. Primary high-quality timber contrasts with rustic warm grey paint and stark whites, striking the perfect balance. State-of-the-art artworks and decorations stem from collaborations with renowned manufacturers and artists, including Tai Ping rugs, Tacchini furniture, and Mogg. Wherever possible, eco-friendly choices took precedence.
Embracing Modern Wellbeing: Automated Living
Prioritizing residents’ health and comfort, the design integrates natural materials with circadian lighting systems. These lights adapt to users’ internal body clocks, changing color temperature and intensity throughout the day. Cutting-edge smart home automation, complete with Alexa voice control, enhances apartment accessibility and customizes lighting scenes.
Photography courtesy of Bean Buro
Visit Bean Buro
- by Matt Watts