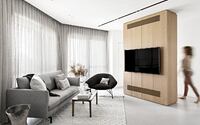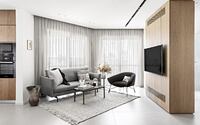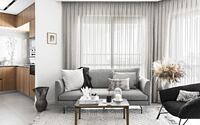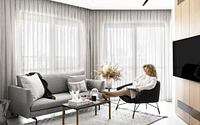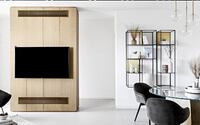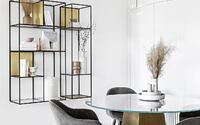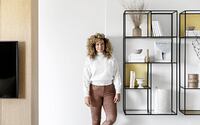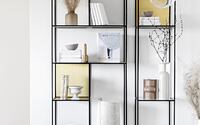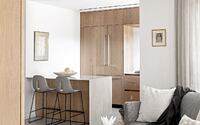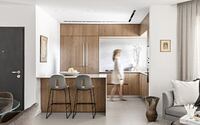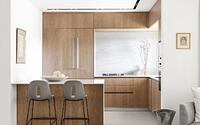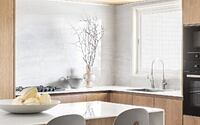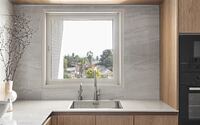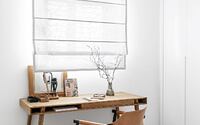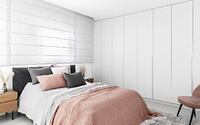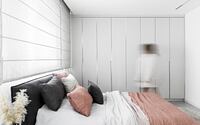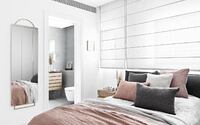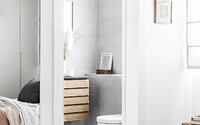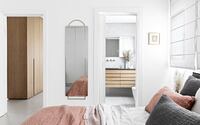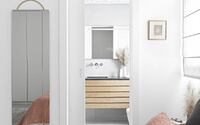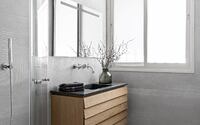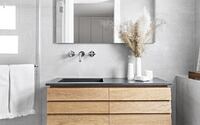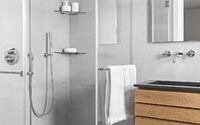S Apartment by Maya Sheinberger
Discover the allure of the S Apartment, a modern masterpiece nestled in the heart of Hod HaSharon, Israel. The brainchild of renowned designer Maya Sheinberger, this 80 square meter (861 square feet) apartment echoes a perfect blend of function and fashion, boasting a warm grayscale palette interspersed with brass and powder pink accents. Flaunting a spacious living area, a cozy dining space, and cleverly integrated storage units, this renovated apartment in an old neighborhood promises an enhanced living experience, ideal for its owner – a woman who values efficiency and an up-to-date aesthetic.
Immerse yourself in the sophisticated design and discover how Sheinberger redefined the apartment’s spatial constraints with a smoked oak cabinet that opens up the interior, seamlessly merging public and private spaces.












About S Apartment
Revitalizing an 80 sqm (861 sq ft) Apartment in Hod Hasharon’s Vintage Neighborhood
When a woman in her late seventies purchased an 80 square meter (861 sq ft) apartment in Hod Hasharon’s old neighborhood, she brought with her a vision of a home both functional and fashionable. Her aim was to create an efficient, storage-friendly space without sacrificing a warm, modern, and up-to-date look.
Unveiling a Palette of Delicate and Soft Materials
To realize this vision, we utilized a palette composed of smoked oak, warm grayscale, brass, powder pink, and rich textiles – delicate and soft materials with a powerful presence. Light gray terrazzo tiles with a delicate texture were chosen to pave the apartment, enhancing its welcoming aura.
The Dining Area: The Heart of the Apartment
The apartment’s entrance leads directly into the dining area, the central hub of the space. Here, we placed a glass table with a central brass monument, surrounded by velvet chairs in a chic khaki shade. Transparent glass lighting fixtures with brass tubes hang above, illuminating the black steel library with brass and glass partitions on the back wall.
Innovative Living Room Design and Multifunctional Smoked Oak Cabinet
To the left lies the living room, separated from the private space by a multifunctional smoked oak cabinet instead of a traditional wall. This cabinet, housing an AC unit, a TV, and a storage unit, creates a visual connection between all areas of the apartment. The open design allows the space to feel expansive, making the most of the apartment’s unique triangular layout.
The Perfect Balance of Proportional Furniture and Rich Textiles
Every piece of furniture was carefully chosen for its proportionality to the space. This careful consideration gives the room a spacious feeling, even with the addition of various rich textiles. The living area features a light gray sofa with a delicate texture, a chocolate brown armchair, a mocha-colored coffee table with brass legs, and a cream-colored wool rug that distinctly defines the living area. Fine stone-colored mesh fabric curtains frame the windows, lending a graceful finish to the room.
Compact Yet Functional Kitchen Design
Nestled between the living room and the dining area lies an L-shaped kitchen with a peninsula. Despite the kitchen’s compact size, it boasts ample storage and workspace. Smoky oak veneers clothe the cabinets while cream and gray marble-like porcelain graces the countertop and wall backsplashes. By constructing the entire kitchen with the same materials, we ensured a consistent aesthetic throughout the apartment.
Inviting Bedrooms and Bathrooms with Soft and Warm Accents
The private areas of the apartment radiate a sense of comfort and serenity. To the right of the TV cabinet is the master bedroom, boasting a monochromatic stone and gray color palette with gentle pink accents. The space is furnished with a dark-gray upholstered bed, a stone-colored wardrobe, smoked oak veneer nightstands, and an abundance of textiles in gray and blush pink. A natural fabric Roman curtain enhances the privacy of the bedroom.
The master bathroom features walls adorned with fine-textured “unfinished” plaster tiles, an oak hanging cabinet with a striped facade, and a slate-like porcelain surface with a built-in sink and a tastefully designed wall faucet.
Multipurpose Guest Room Exuding Scandinavian Charm
On the opposite side, the guest room also doubles as a study. Furnished with a Scandinavian oak desk and a wooden chair with a tan-colored leather seat, it elegantly blends functionality and style. A pull-out brown sofa and a Moroccan Berber rug in cream and brown further enhance the room’s inviting ambiance.
Guest Bathroom: A Perfect Blend of Continuity and Comfort
Next to the guest room is an additional shower, serving as the guest bathroom. It mirrors the master bathroom in design, reinforcing the continuity in colors and materials throughout the apartment.
Achieving Harmony through Continuity in Colors and Materials
The consistent use of colors and materials in every space gives the apartment a cohesive and complete feel. This strategic design approach not only maintains a harmonious aesthetic but also makes the most of the limited space, resulting in an efficient, inviting, and thoroughly modern home.
Photography by Itay Benit
- by Matt Watts