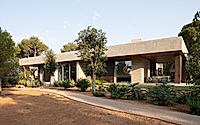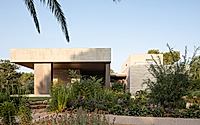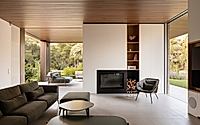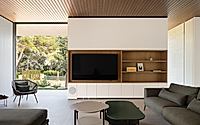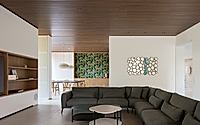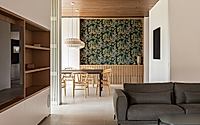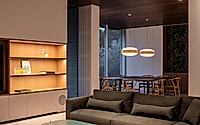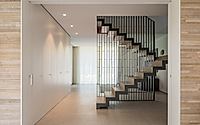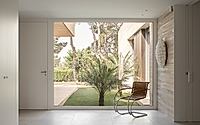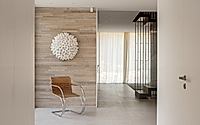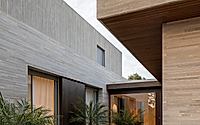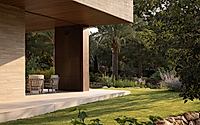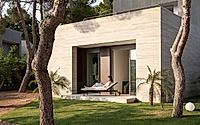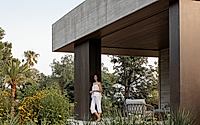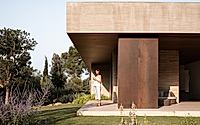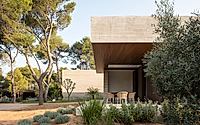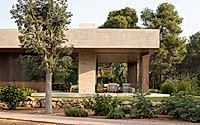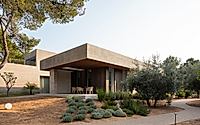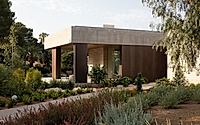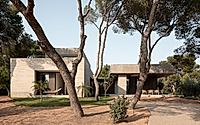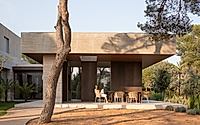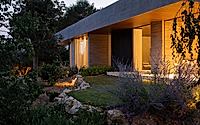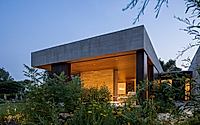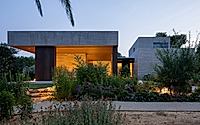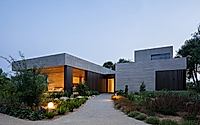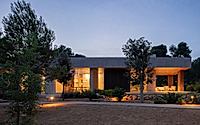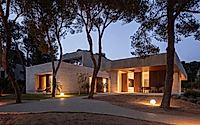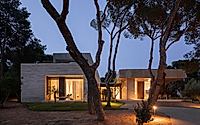November House: Integrating Nature and Design in Valencia
November House by ERRE arquitectura, located in Valencia, Spain, is a testament to thoughtful design in 2022. This house merges privacy with the beauty of natural light and outdoor spaces. With its dual-volume structure, it perfectly distinguishes day zones from peaceful night areas, enhancing the connection to its wooded environment and maximizing serene views.

A Harmony of Light and Space
November House stands as a beacon of modern architecture that masterfully addresses the challenge of integrating living spaces with nature. This Valencia-based project by ERRE arquitectura is more than a residence; it’s a serene retreat crafted in 2022. Enveloped by lush woodland, the house showcases seamless indoor-outdoor synergy, emphasizing privacy yet openness. The architects’ solution? A dual-volume design that intuitively separates daytime activities from nighttime rest.

Design That Speaks
The daytime area, characterized by its horizontal layout, extends along the sunny southern side. This strategic orientation ensures that natural light bathes the core living spaces. Continuous windows blur the boundaries with nature, extending the living areas onto covered porches at either end. Contrastingly, the night zone rises in the cooler, northern part. This two-story volume safeguards privacy with a subtle selection of openings, connecting occupants to the exterior without compromise.

Connecting Volumes
Where these two realms meet, an intermediate structure serves as both foyer and bridge, enhancing the flow between public and secluded zones. This element, though smaller, is pivotal, facilitating effortless movement within the November House.

Landscaping as a Design Element
Landscaping plays a critical role here. The existing trees were preserved, while native species were introduced, creating immersive paths that invite exploration. This thoughtful integration of flora complements the architectural vision, making November House a holistic experience.

In essence, November House exemplifies how architecture can foster a deep connection with nature through innovative design, strategic orientation, and harmonious materiality. This is a space where light, nature, and architectural ingenuity converge to create a tranquil living environment.








Photography by Jorge Peiró
Visit ERRE arquitectura
