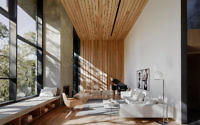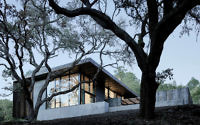Treeside Residence by Faulkner Architects
Treeside Residence is a contemporary house located in Orinda, California, designed in 2017 by Faulkner Architects.







About Treeside Residence
Nestled among the undulating landscape of Orinda, California, the Treeside Residence emerges as a contemporary testament to the synergy between architecture and nature. Designed by Faulkner Architects in 2017, this house stands as an exemplar of modern living, seamlessly integrated within its wooded milieu.
Contemporary Charm Amidst Nature
The residence’s facade, a bold composition of concrete and glass, embraces the surrounding oak trees, reflecting Faulkner Architects’ commitment to harmony with the environment. The exterior boasts clean lines and expansive windows, offering a prelude to the thoughtful design within. As dusk falls, the house transforms into a lantern in the woods, a beacon of contemporary design amidst the natural terrain.
Elegant Interplay of Light and Space
Stepping inside, the living room unfolds as a spacious sanctuary bathed in natural light, with panoramic views that pay homage to the Californian landscape. The strategic placement of windows captures the dance of light and shadow, creating an ever-changing canvas that mirrors the passing day. Adjacent, a grand piano resonates with the aesthetic of the space, while tasteful art punctuates the white walls, adding depth and character.
Transitioning to the culinary heart of the home, the kitchen is a marvel of contemporary design and functionality. It features sleek surfaces and state-of-the-art appliances, all harmonized with the warm wooden tones that echo the trees outside. The open-plan design fosters a convivial atmosphere, inviting interaction and culinary adventure.
Intimate Quarters
The private quarters of the Treeside Residence offer a serene retreat. The master bedroom is a study in minimalism and tranquility, with a direct dialogue between the interior comforts and the external serenity. The wood-clad ceiling and floor-to-ceiling windows ensure a continuity of the naturalistic theme, providing a restful ambiance that seeps into the night.
In conclusion, the Treeside Residence by Faulkner Architects stands as a beacon of contemporary architecture. It is a space where the boundaries between inside and out are artfully blurred, crafting a living experience that is both luxurious and in tune with nature.
Photography by Joe Fletcher
Visit Faulkner Architects
- by Matt Watts






