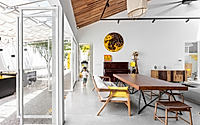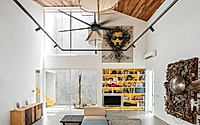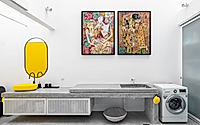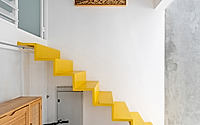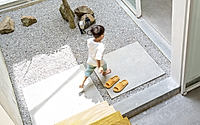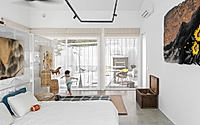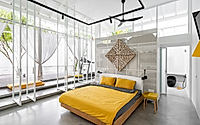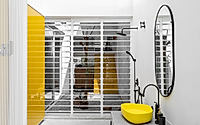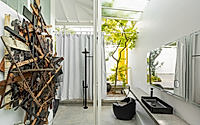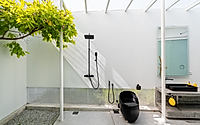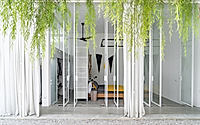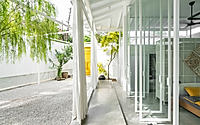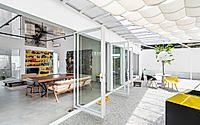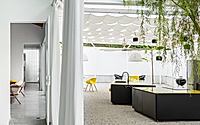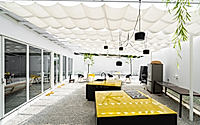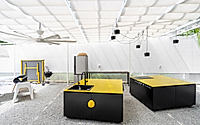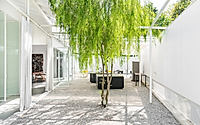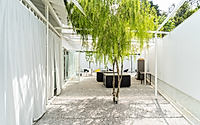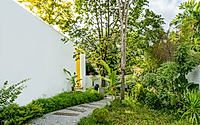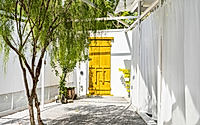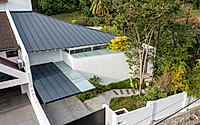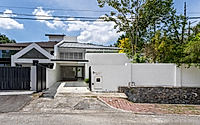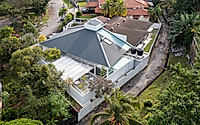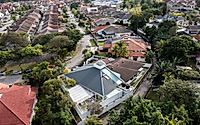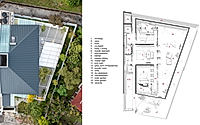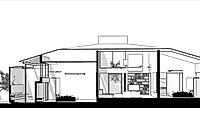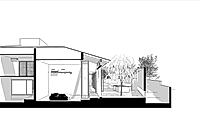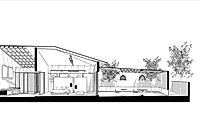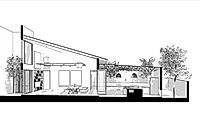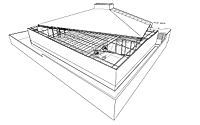inTroVerse House: A Minimalist Haven in Subang Jaya
Explore inTroVerse House by Core Design Workshop, a unique blend of contemporary design and personal narrative in Subang Jaya, Malaysia. Created in 2022, this remodeled 1970s home reflects a journey of introspection and minimalism. It stands as a testament to living authentically, away from societal norms, and embodies the essence of a personalized minimalist sanctuary.












About inTroVerse House
The Journey of inTroVerse: A Story of Redefinition
During the 2020 lockdowns, I stumbled upon an article about a Malaysian Hikikomori. This story of an introvert defying social norms resonated deeply with me. Amidst the Covid-19 pandemic, while the world struggled, she thrived, feeling alive for the first time.
Conception of inTroVerse
In this context, inTroVerse emerged. It’s a space where perceived societal ‘rights’ and ‘wrongs’ blur. By shedding these biases, we discover new paths, challenging the status quo.
Personal Touch in Architecture
InTroVerse, our renovated home, began as a personal project in 2020. I, an architect, my wife, a contemporary art enthusiast, and our son embarked on this journey. This project spanned two years, marking my transformation post-vocal cord cancer diagnosis in 2019.
Redefining Spaces
The house, a single-story semi-detached structure from the 1970s near Kuala Lumpur, underwent a radical change. We transformed it into an introverted living space, a stark contrast to typical outward-facing homes.
The design reimagines the garden concept. A full-height garden wall, 10 feet (3.05 meters) from the perimeter, creates a secluded inner space. Inspired by ancient Chinese and Japanese Zen gardens, this area merges the outdoor with the indoor. The kitchen and bathrooms integrate seamlessly into this garden, breaking conventional barriers.
Opposite the garden, a linear cross-ventilation tunnel separates us from our neighbors. A central courtyard acts as a ventilation chimney. Here, adjustable louvres and perforated metals create semi-outdoor utility and play areas.
Embracing Minimalism
Inside, the heart of the home comprises the living and dining rooms. Flanked by bedrooms, these spaces epitomize our vision of home. The house’s external new metal roofing contrasts with its original profile. Internally, we stripped it to its minimalistic essence.
This minimalist philosophy extends to material selection, finishes, and art curation. It’s not just a style; it’s a solution to modern needs. Minimalism here means shedding unnecessary burdens, from social pressures to hoarding habits. In inTroVerse, we find our true selves, embracing a personalized minimalism.
Photography courtesy of Core Design Workshop
Visit Core Design Workshop
- by Matt Watts