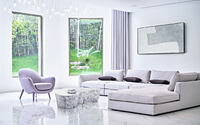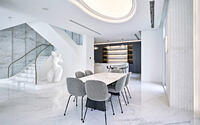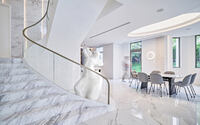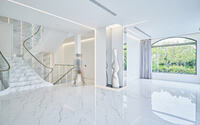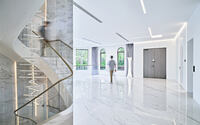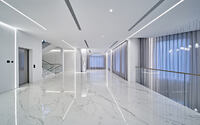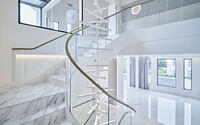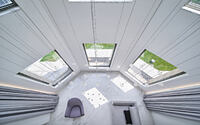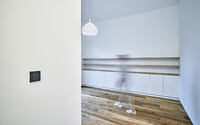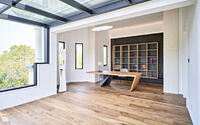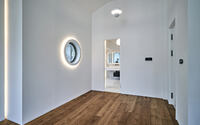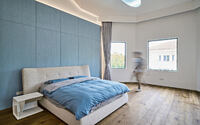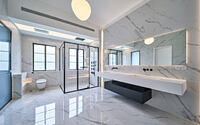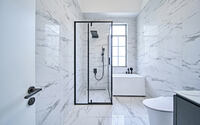Villa Uyuni by Young H Design
Escape the hustle and bustle of city life in Villa Uyuni, a luxurious residence designed by Young H Design, located in Shanghai, China. Inspired by the serene beauty of Bolivia’s Salar de Uyuni, this stunning home offers a peaceful retreat where one can relax, rejuvenate, and showcase a private art collection. With a focus on simplicity and an uncluttered design, Villa Uyuni combines functionality with elegant living spaces, providing a perfect sanctuary from the stresses of modern life.












About Villa Uyuni
Creating a Home Retreat in Shanghai
The renovation project aims to transform a residence into a home retreat, providing an escape from the overstimulating city life of Shanghai. The client sought a peaceful, rejuvenating sanctuary to unwind from work-related stress, reflect on life, and escape time pressures. Moreover, he wanted the interior to showcase his private artwork collection.
Inspired by Bolivia’s Salar de Uyuni
The architects drew inspiration from Bolivia’s Salar de Uyuni (Salt Flats), renowned for meditation and relaxation. The neutral colors and reflective surface of the Salar create an impression of a vanishing horizon, evoking a sense of immersion in the vastness of space, as if suspended amidst clouds.
Balancing Space, Openings, and Materials
Achieving the right balance between space, openings, and materials is vital. By skillfully manipulating daylight, architects can infuse vibrancy into a space, bringing it to life with the power of natural light.
Simplicity in Design
The architects embraced simplicity to create an unadorned interior that exudes clarity. They used only basic elements to avoid cluttering the space and creating visual distractions.
Functional Floor Plan for Everyday Living
The floor plan focuses on practicality, emphasizing the primary tasks of daily life. The ground level provides direct access to the garden, yoga pavilion, and pool. The main living and dining areas are also located here. To accommodate the client’s love for entertaining, the architects designed a flexible space for various events, including a private cinema.
Harmonious Lines and Sculptural Accents
At the building’s core, a dramatic 42.7-foot (13-meter) chandelier complements the staircase’s harmonious lines, adding a fluid sculptural accent that makes guests feel at home.
Minimal Distractions on the First Floor
The first floor minimizes distractions, allowing occupants to focus on life’s important moments. Large rectangular windows frame various views of nature while letting in natural light. A minimalist interior creates a sense of freedom within the space.
Private Spaces on the Top Floor
The top floor is dedicated to private functions, including the master bedroom with a walk-in closet and a private office.
Tranquil Colors and Materials
To counter image overload, the architects took inspiration from the tranquil colors of Bolivia’s Salar de Uyuni’s iconic lake. A restrained material selection and color palette, featuring marble and oak, imbue the residence with tranquility and create a subdued visual impression.
A Minimalist Sanctuary
The final result is a minimalist interior with a unique character, offering a practical living environment that serves as the perfect retreat from the stresses of modern life.
Photography by Jeff Zhou
- by Matt Watts