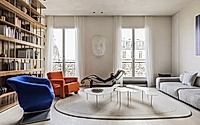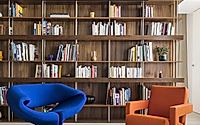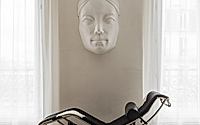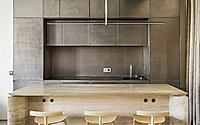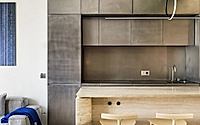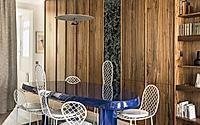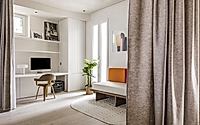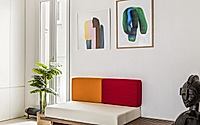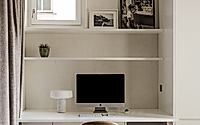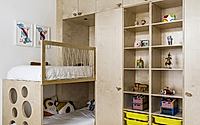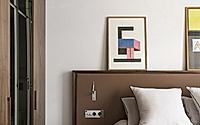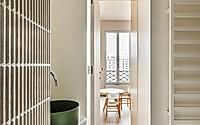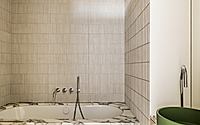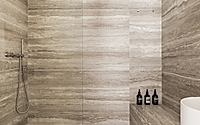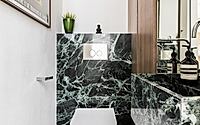House for 2 Architects: Renovating a 19th-Century Paris Apartment
In the heart of Paris, nestled in the Latin Quarter near the Luxembourg Gardens, stands a stunning apartment renovation by the renowned Toledano + Architects. Designed in 2023, “House for 2 Architects” showcases a masterful transformation of a 19th-century space, blending modern design with the building’s historic charm. The open-plan layout maximizes natural light and breathtaking views, creating a serene and functional environment for a family of four.











About House for 2 Architects
Transforming a 19th-Century Parisian Apartment for Two Architects
Situated in the heart of Paris, overlooking the enchanting Luxembourg Garden, this apartment renovation by Toledano + Architects showcases a harmonious blend of historic charm and modern design. Completed in 2023, this project breathes new life into a quintessential Parisian home, crafting a sanctuary for a family of four.
Maximizing Natural Light and Spatial Fluidity
Recognizing the potential of the apartment’s fifth-floor vantage point, the design team focused on accentuating the stunning city views and optimizing natural light. By reconfiguring the previously compartmentalized layout, they created a seamless, double-exposure space that allows the occupants to experience the sun’s path from dawn to dusk.
Balancing Function and Aesthetics
The apartment’s design strikes a harmonious balance between practical living and elegant aesthetics. A bearing wall was strategically removed to open up the plan, while a pale green metal beam, a remnant of the previous structure, was highlighted as a design feature. The thoughtful division of spaces, with distinct zones for the parents’ suite, children’s suite, and the central living area, ensures a functional and seamless flow throughout the home.
Warm, Natural Materials and Bespoke Elements
The material palette of this project exudes a warm, inviting atmosphere. Natural lime-plastered walls, a light parquet floor, and the use of walnut wood and stainless steel in the custom joinery and furniture create a cohesive and visually appealing aesthetic. Bespoke elements, such as the felt curtain in the home office and the plywood built-ins in the children’s bedroom, add personality and practicality to the design.
Versatile and Adaptable Spaces
The designers have carefully considered the needs of the family, incorporating flexible and multifunctional spaces throughout the apartment. The home office, equipped with a circular felt curtain, can be transformed into a third bedroom when required, accommodating the family’s evolving needs. The open-plan living area, featuring a kitchen, dining room, and living room, can easily host large dinner parties, ensuring the space remains adaptable and accommodating.
A Harmonious Parisian Sanctuary
This apartment renovation by Toledano + Architects in Paris, France, is a testament to the team’s ability to seamlessly blend historical elements with contemporary design. By prioritizing natural light, spatial fluidity, and a warm, natural material palette, they have created a harmonious and adaptable sanctuary for the family of four, perfectly suited to the demanding yet charming cityscape of Paris.
Photography by Romain Ricard
Visit Toledano + Architects
