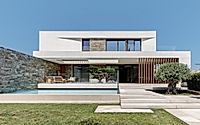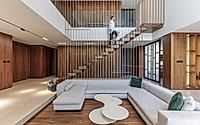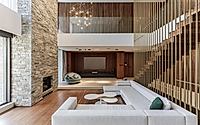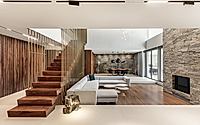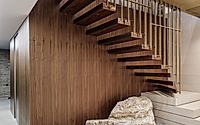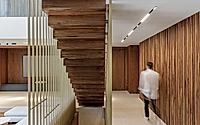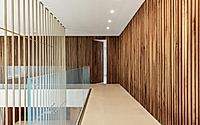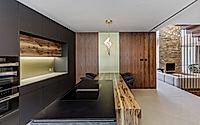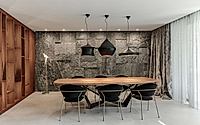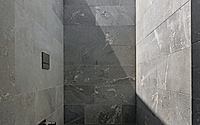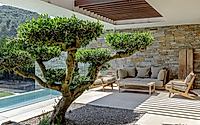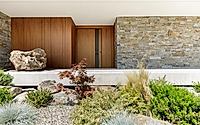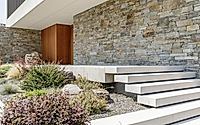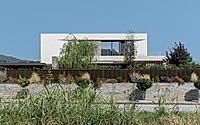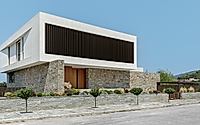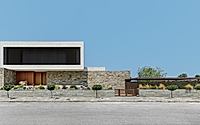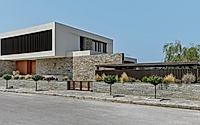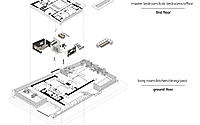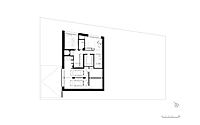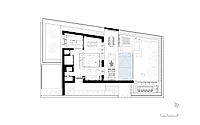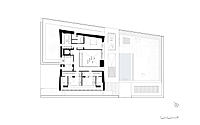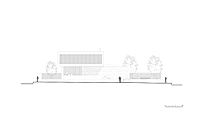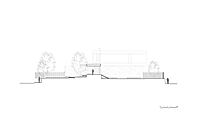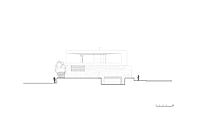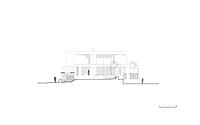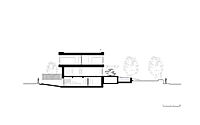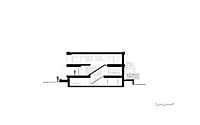Paggaion House: A Modern Marvel in Eleftheroupoli, Greece
Discover Paggaion House in Eleftheroupoli, Greece, a real estate gem designed in 2023 by Z-LEVEL architecture. This house marries the area’s rich geological landscape with bioclimatic principles, using local Kavala Stone to achieve sustainability and stunning aesthetics.














About Paggaion House
Discover Paggaion House: A Masterpiece of Sustainability and Design
Nestled between Mount Symvolo and Mount Pangaion, Paggaion House stands as a testament to the natural beauty and geological wealth of Eleftheroupoli, Greece. Designed by Z-LEVEL architecture in 2023, this residence not only celebrates the local heritage through its use of Kavala Stone but also aligns with cutting-edge bioclimatic design principles for optimal sustainability.
The house presents a captivating two-story structure with a basement, each level designed to harmonize with its environment. The ground level features Kavala slate cladding which echoes the solidity of the earth, while the upper level impresses with its daring projection, creating a sensation of floating above the stone base. Entry is through the southern façade, into a welcoming space defined by a stone wall that extends dynamically into the landscape, organizing the outdoor areas, including a Kavala marble-covered pool that mimics a natural water flow through rock.
A Seamless Blend of Interior Design and Natural Elements
Inside, a delicate balance between space and material weaves an interior design narrative that complements the external architectural language. A metal staircase with wood cladding unites the floors visually and functionally, enhancing the house’s open atmosphere. The living spaces are characterized by the use of natural materials, such as wooden floors and specially processed marble, with remnants of Kavala stone ingeniously incorporated for wall cladding, emphasizing a connection to the earth.
Noteworthy is the strategic use of natural light and ventilation, a hallmark of the home’s bioclimatic design. Carefully recessed façades provide soft, diffuse lighting, complemented by large apertures on the southern side equipped with movable blinds that encourage privacy while inviting ample sunlight. The inclusion of solar panels and advanced insulation materials underscores the commitment to sustainability, ensuring that Paggaion House stands as a beacon of modern, eco-conscious living.
In crafting Paggaion House, Z-LEVEL architecture has created more than a dwelling; they have sculpted a dialogue between modern living and the timeless narrative of Earth’s geology, redefining luxury and sustainability within the context of Northern Greece’s enchanting landscape.
Photography courtesy of Z-LEVEL architecture
Visit Z-LEVEL architecture
