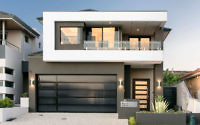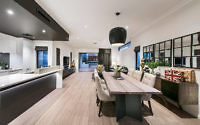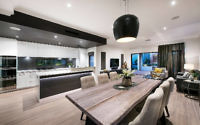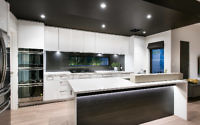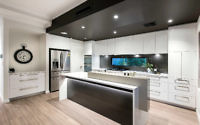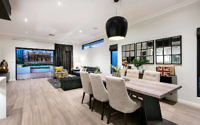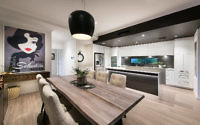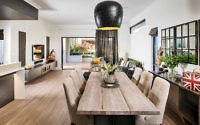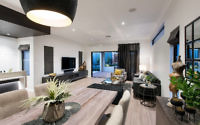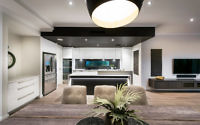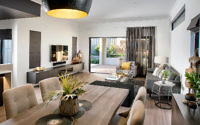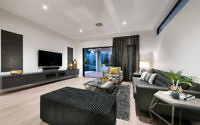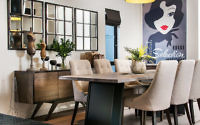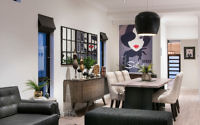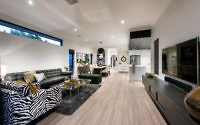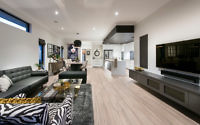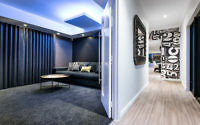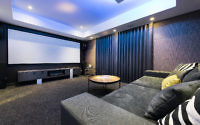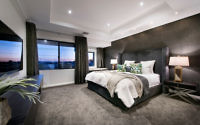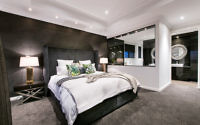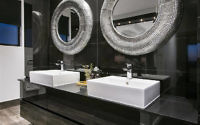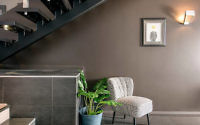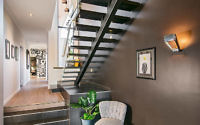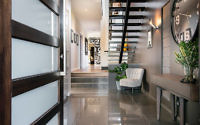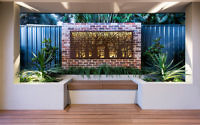Cape Residence by Neil Salvia Building Designs
Cape Residence is a contemporary single family house located in Perth, Australia, designed by Neil Salvia Building Designs.













About Cape Residence
Welcome to the Cape Residence, an exemplar of contemporary design by Neil Salvia Building Designs. Nestled in the vibrant city of Perth, Australia, this architectural masterpiece has etched its place in the modern real estate scene since its inception. With a facade that speaks volumes about its innovative design, the Cape Residence stands as a beacon of modern living.
Sleek Exterior Design
The journey begins with the stunning exterior, a harmonious blend of bold lines and warm, inviting textures. The façade is a canvas of muted grays, where the play of light and shadow casts a dynamic visual rhythm. A broad, welcoming doorway accentuates the sleekness of the garage, promising a blend of elegance and utility.
An Entrance That Makes a Statement
Upon entering, the residence unfolds into a symphony of space and light. The expansive living room, with its towering ceilings and streamlined décor, is a testament to the design’s commitment to open-plan living. It flows effortlessly into an al fresco dining area, blurring the lines between interior and exterior spaces.
A Masterclass in Interior Opulence
The master bedroom, a sanctuary of comfort, boasts floor-to-ceiling windows that frame the world outside while the plush textures underfoot whisper luxury. In the dedicated home theater, every element is calibrated for the ultimate cinematic experience, with deep hues and soft lighting creating an immersive ambiance.
Transitioning into communal spaces, the kitchen and dining area present a tableau of sophistication. Pristine white cabinetry contrasts with dark countertops, while state-of-the-art appliances stand ready to assist in culinary exploits. The dining space, anchored by a robust wooden table, is equally suited for intimate family dinners and lavish entertaining.
Each room in the Cape Residence is a chapter in a story of luxury, style, and cutting-edge design, inviting residents and guests alike into a world where every detail is meticulously crafted. From its striking street presence to its intimate, thoughtfully designed interiors, the Cape Residence stands as a paragon of contemporary Australian living.
Photography courtesy of Neil Salvia Building Designs
Visit Neil Salvia Building Designs
- by Matt Watts