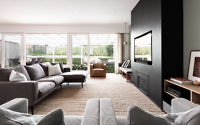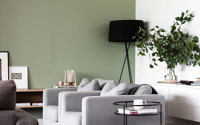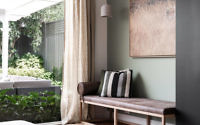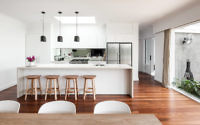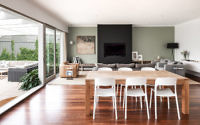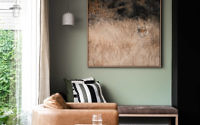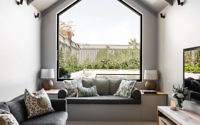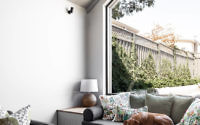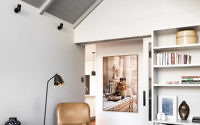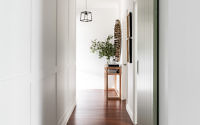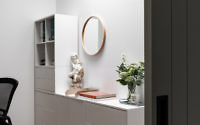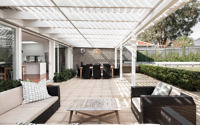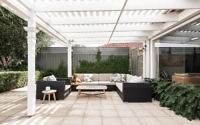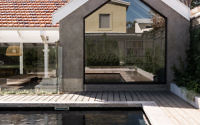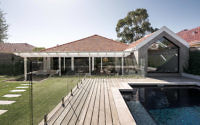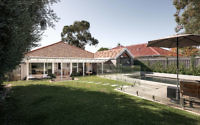House in Mosman Park by Hardy Constructions
Designed by Hardy Constructions, House in Mosman Park is a modern single family residence located in Perth, Australia.










About House in Mosman Park
Embarking on a visual journey through the ‘House in Mosman Park,’ we uncover a modern architectural feat by Hardy Constructions. Nestled in the vibrant heart of Perth, Australia, this residence redefines the fusion of outdoor-indoor living in contemporary design.
Exquisite Exterior
The facade captivates with a blend of traditional and modern elements, greeting visitors with an immaculate wooden deck that borders an inviting azure pool. The home’s grand, gabled glass entrance, outlined by its stark, geometric lines, offers a transparent glimpse into the abode’s soul.
Modern Living Embodied
Stepping inside, the expansive living room awaits, where plush grey sofas offer a sanctuary of comfort. Here, natural light floods through floor-to-ceiling windows, creating a tapestry of shadow and light that dances across the soft textures and neutral palette.
The adjoining outdoor lounge area, accessible via sleek sliding doors, boasts a pergola with a transparent roof. This space provides a harmonious transition for those seeking the caress of the sun or the cool Perth breeze.
A Symphony of Spaces
Moving upwards, the interior unfolds into a cozy nook, where pitched ceilings cradle a serene reading corner. Below, the dining area marries functionality with aesthetic pleasure, featuring a robust wooden table set against the backdrop of a sophisticated, dark accent wall.
The heart of the home, the kitchen, showcases minimalist design with a spacious island and bar stools. It’s a canvas for culinary artistry, bordered by stark white countertops and punctuated with vibrant flora.
Concluding our tour in the private quarters, the master bedroom’s high ceilings and grand window echo the architectural language of the entrance, promising restful slumber and dreams inspired by the stars.
Designed in a time when homes must serve as sanctuaries, ‘House in Mosman Park’ stands as a testament to Hardy Constructions’ vision and mastery in crafting spaces that are as functional as they are breathtaking.
Photography by Dion Robeson
Visit Hardy Constructions
- by Matt Watts