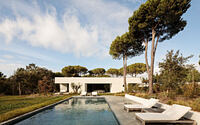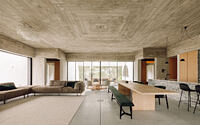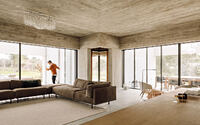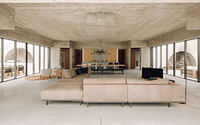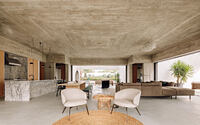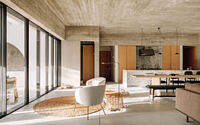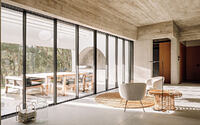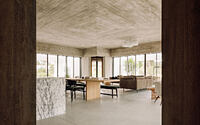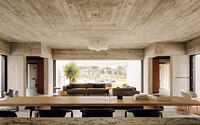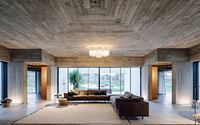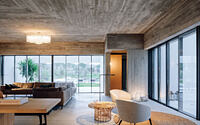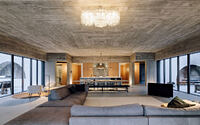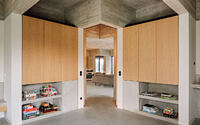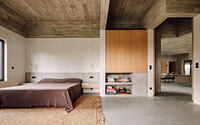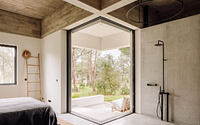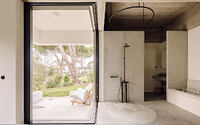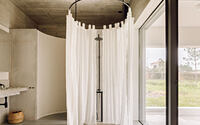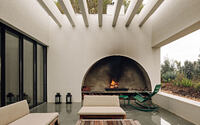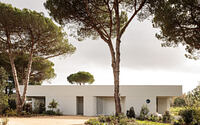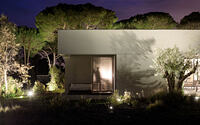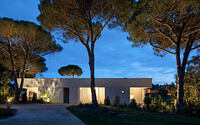Casa Meco by Atelier Rua
Nestled in the heart of Portugal, a country known for its diverse landscapes and rich history, you’ll find the fascinating Casa Meco. Reimagined by the innovative Atelier Rua in 2019, this single-story house is a striking interpretation of modern design aesthetics.
Spread over an expansive 13,850 m2 triangular plot (approximately 149,139 square feet), the property is an ode to architecture that harmonizes with nature. As you meander through the beautifully laid out spaces of this stunning residence, each nook and corner reveals an unexpected intimacy with the surroundings. Its four equally captivating façades unfold a narrative of extraordinary design, from the grand living area, secluded bedroom clusters, to the invigorating south-facing pool and exterior terraces.
Casa Meco invites you to unravel the threads of architectural poetry woven into every detail.











About Casa Meco
Unfolding the Unique Triangular Plot
Situated on a unique, triangular-shaped plot spanning an area of 13,850 m2 (or approximately 149,139 ft2), this property enjoys a South/North orientation. A pathway, adorned by a striking white wall, guides visitors to the entrance, gradually revealing the enchanting architecture nestled within the plot.
Revelation of Symmetrically Splendid Square Structure
As one steps into the plot, the architectural marvel unfurls itself – a flawless square building with four identical façades. To the south, a picturesque clearing in the garden cradles a sizable 15x5m (roughly 49×16 ft) swimming pool.
Effortlessly Flowing Single-Storey Design
The building stands elegantly as a single-storey structure. Its quadrangular footprint is artistically chiseled by shaded exterior terraces. The design creates a harmonious blend of private and communal spaces, with the large roof resting on four corners, signifying the private domains. The common areas, in contrast, open up invitingly to the vast and verdant landscape.
A Centralized Floor Plan Focusing on Shared Experiences
The architectural design focuses on a centralized plan, with the living room acting as the heart of the house, branching out to all other spaces. The entrance, placed on the northern façade, seamlessly integrates with the central living space, which in turn opens up through large windows facing East, South, and West, inviting abundant light and scenery.
Exploring the Corners: A Quaint Mix of Private and Utility Spaces
The house cleverly utilizes its four corners to house the private bedroom clusters within its 21m (approximately 69 ft) square footprint. Each cluster incorporates an entrance/dressing area, a toilet, and the bedroom itself in an open layout. They surround three terraces facing East, South, and West, gracefully bridging the house’s interiors with the garden and the grand central living space. The North holds the home’s practical amenities: a wash closet, cloakroom, pantry, and utility room. The open-plan kitchen, integral to the living area, features a dedicated cooking zone and a spacious preparation island.
Journey Through the House: A Play of Spaces and Intimacy
A diagonal journey through the house unveils varying degrees of intimacy. One can start from the semi-private terrace and move into the bedroom. Space subtly contracts in the bedroom vestibule, easing the transition to the expansive living room that opens up to the landscape. The sequence then gracefully reverses, leading one to the opposite corner of the house, capturing an architectural symphony of space, intimacy, and design.
Photography courtesy of Atelier Rua
- by Matt Watts