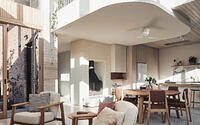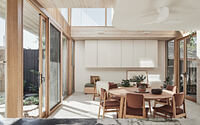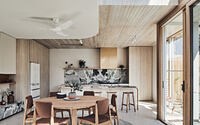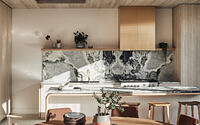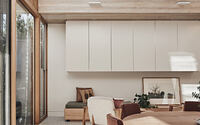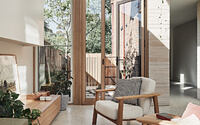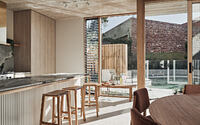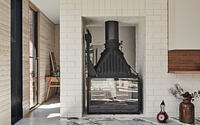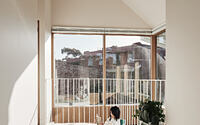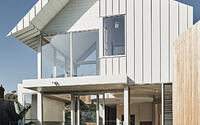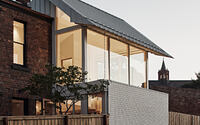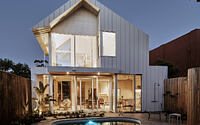Lantern House by Timmins + Whyte Architects
Dive into the tranquillity of the Lantern House, a unique fusion of traditional and mid-century design aesthetics, masterfully crafted by the renowned Timmins + Whyte Architects. This exquisite property is nestled in the vibrant city of Melbourne, Australia, known for its inspiring architectural scene and lush green spaces.
Originally redesigned in 2019, the house embraces a balance of spaciousness and intimate zones within a small footprint. Featuring a dazzling double-height void space, passively cooled interiors, and a shell of matte white Colorbond cladding protecting the local Tasmanian oak finish, this radiant home truly stands out as an oasis of calm and light. The eco-friendly accents of solar panels and a large water bladder for garden irrigation further enhance its appeal.
Discover a living experience that evolves with the seasons at the Lantern House, where every corner offers a captivating view of the outdoors.













About Lantern House
Mastering Open Plan Living in Small Spaces
Working with a small footprint while aiming to house an open plan living space can pose an intriguing challenge to maintain functionality without feeling cramped. Our clients, however, aspired to incorporate various activities—living, cooking, gathering, lounging, reading, and socializing—all into one sunny space that interconnects with the outdoors. To provide these functions with distinct identities, we skillfully used varying ceiling volumes and textures to craft individual zones.
Blending Indoor and Outdoor Spaces
We introduced a double-height void space to physically and visually connect the landscaped areas from the east and west. This addition turned a balcony area into an inviting spot for reading or engaging in conversation. The scale of the void, grand in its scope, mirrors the original heritage-listed section of the house at the front. However, unlike the Victorian-era part of the house with its heavy, dark street facade, this extension acts as a bright, light-filled sanctuary offering calm and tranquility.
Introducing the ‘Lantern House’ Extension: A Play with Light and Energy
The ‘Lantern House’ extension utilizes passive cooling techniques during the summer, employing openable skylights, fans, and louvered windows on the ground floor. The design of the extension aims to manipulate light, permitting the space to bask in natural light or retreat from it, thanks to remotely controlled blinds fitted on the upper-level glass expanses. Adding an environmentally conscious touch, the project includes a large water bladder under the front verandah (porch) for garden irrigation and solar panels atop the roof for energy generation.
Material Choices and Finishes
We enveloped the house in a shell formed from matte white Colorbond cladding on a lightweight timber structure. This protective layer shelters the honey-colored local timber—Tasmanian oak—used in the interior linings, windows, and doors from weather elements.
A Choreography of Spaces and Views
This home embodies a series of thoughtfully orchestrated spaces, each offering views to the outside from every angle. The ambiance is serene and calming, akin to that of a day spa, exuding a soft, light, and unfussy aesthetic. The primary living and kitchen areas now feel like an integral part of the whole site and promise to evolve with the changing seasons as the garden flourishes.
Photography by Peter Bennetts
Visit Timmins + Whyte Architects
- by Matt Watts