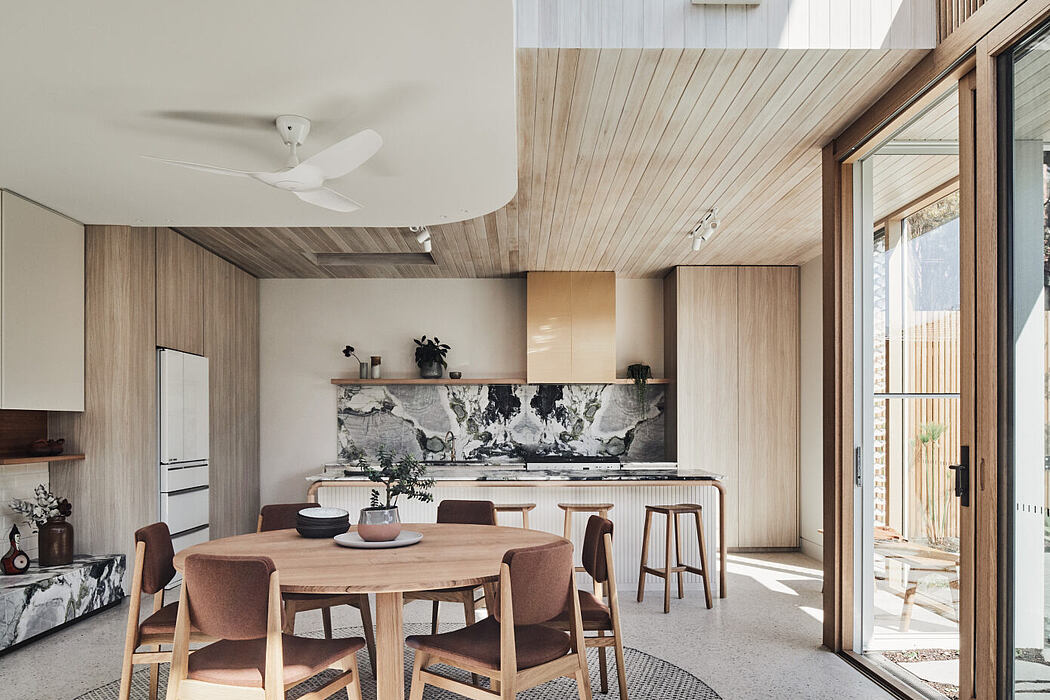Lantern House by Timmins + Whyte Architects

Dive into the tranquillity of the Lantern House, a unique fusion of traditional and mid-century design aesthetics, masterfully crafted by the renowned Timmins + Whyte Architects. This exquisite property is nestled in the vibrant city of Melbourne, Australia, known for its inspiring architectural scene and lush green spaces.
Originally redesigned in 2019, the house embraces a balance of spaciousness and intimate zones within a small footprint. Featuring a dazzling double-height void space, passively cooled interiors, and a shell of matte white Colorbond cladding protecting the local Tasmanian oak finish, this radiant home truly stands out as an oasis of calm and light. The eco-friendly accents of solar panels and a large water bladder for garden irrigation further enhance its appeal.
Discover a living experience that evolves with the seasons at the Lantern House, where every corner offers a captivating view of the outdoors.





