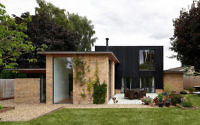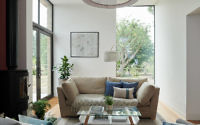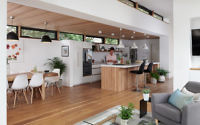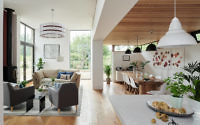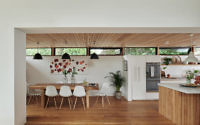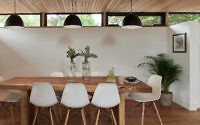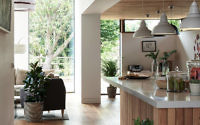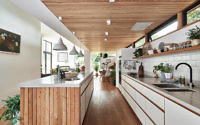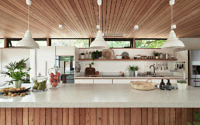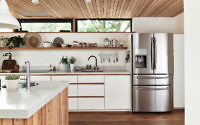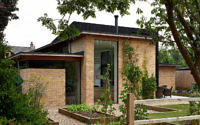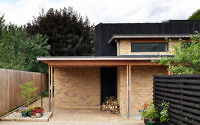Clive and Jeanne’s House by JOMA Architecture
Clive and Jeanne’s House is an inspiring single-family house located in the UK, designed in 2015 by JOMA Architecture.












About Clive and Jeanne’s House
Modern Living Redefined at Clive and Jeanne’s House
Nestled in the heart of the United Kingdom, Clive and Jeanne’s House stands as a testament to modern design. Crafted by JOMA Architecture in 2015, this residence harmonizes contemporary aesthetics with the warmth of home.
A Majestic Exterior
Approaching the property, guests are greeted by a striking juxtaposition of materials. The facade, a bold mix of brickwork and dark, vertical cladding, evokes a sense of modern sophistication. Expansive glass windows invite natural light, while greenery softens the home’s sleek lines. This house, a realization of modern real estate, promises more than its exterior allure.
Stepping Inside: A Journey Through Modernity
The entrance hall whispers elegance with its clean, minimalist approach, setting the stage for the interior’s modern ethos. In the bathroom, function meets form; a floating vanity and geometric lines articulate modernity, while a wood ceiling infuses warmth. Transitioning to the corridor, built-in storage with unique cut-out handles offers a blend of utility and style, guiding you further into the home’s embrace.
The heart of Clive and Jeanne’s House beats in the kitchen. Here, a spacious layout coupled with wood accents exudes a welcoming air. Light floods in from overhead windows, casting a serene glow on the white countertops and cabinetry. Adjacent to the culinary space, the dining area beckons with its inviting wooden table and white chairs, a setting that’s both intimate and open.
In the living room, comfort reigns supreme. Plush seating arranged thoughtfully around a sleek, modern fireplace invites conversation and relaxation. High ceilings and large windows ensure an airy, expansive feel, drawing the outside in. Each room seamlessly transitions to the next, a narrative thread of modern living woven throughout.
Clive and Jeanne’s House, with its thoughtful design by JOMA Architecture, redefines the essence of a modern house, blending style, comfort, and innovation to create not just a living space, but a piece of architectural artistry.
Photography by Adam Carter
Visit JOMA Architecture
- by Matt Watts