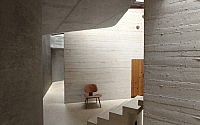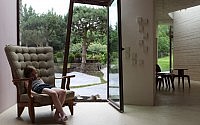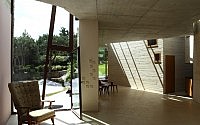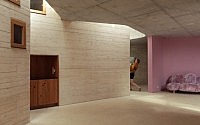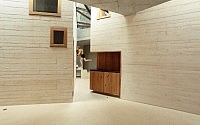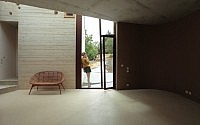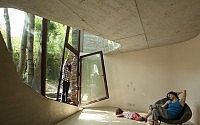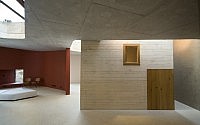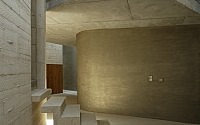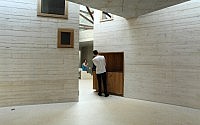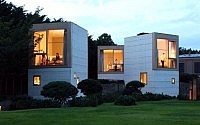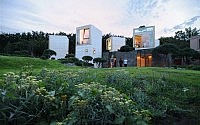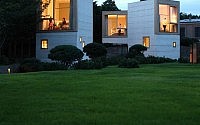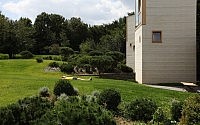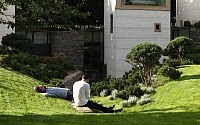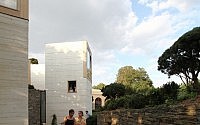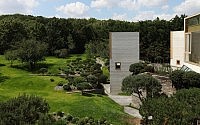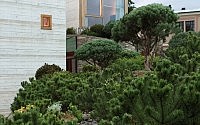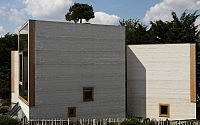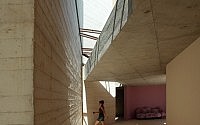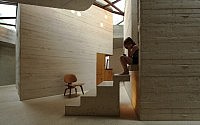Maison L by Christian Pottgiesser
Maison L by Christian Pottgiesser was designed as an extension of a private residence to an 18th-century structure, sought to provide every family member with a private realm.

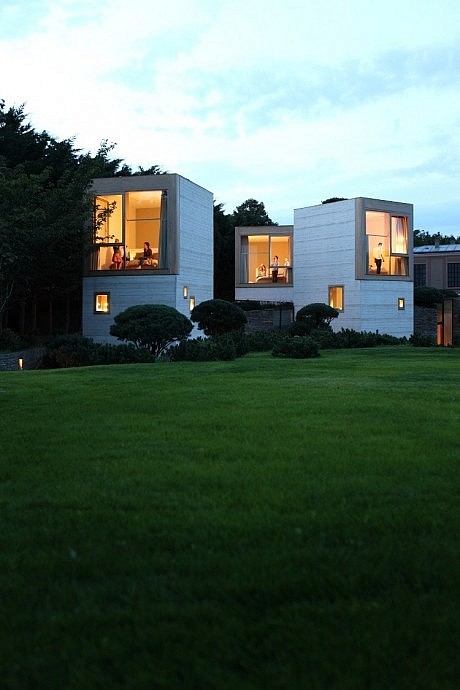
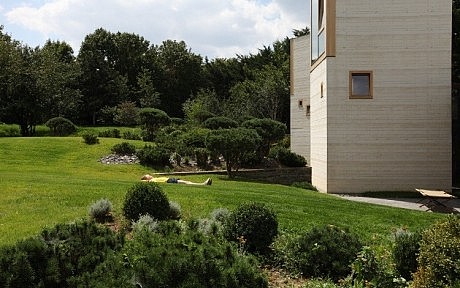
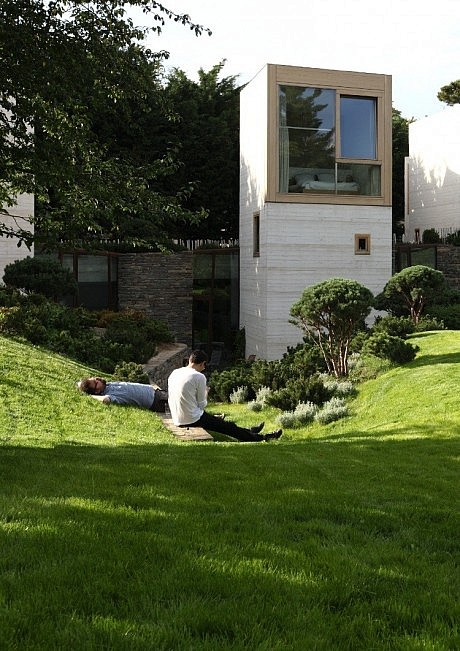
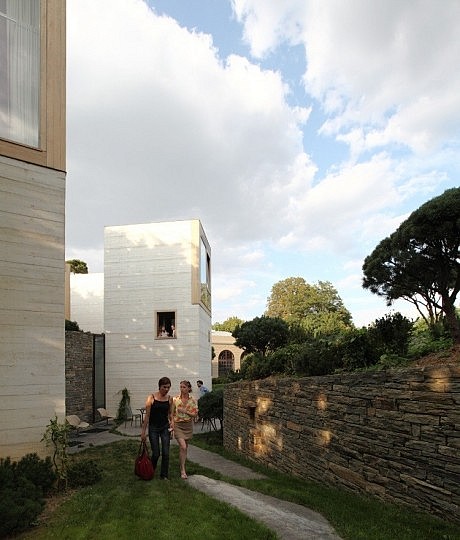
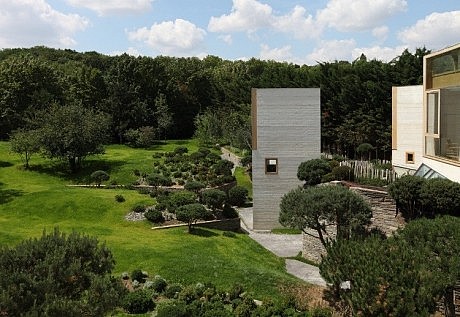
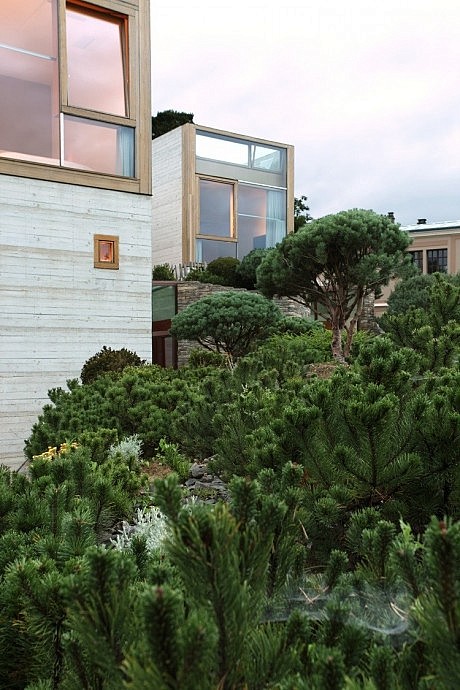

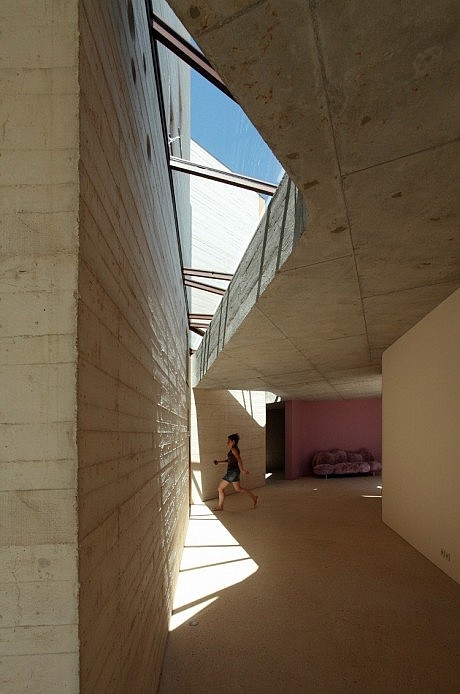
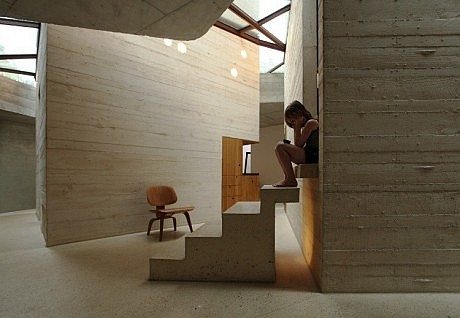
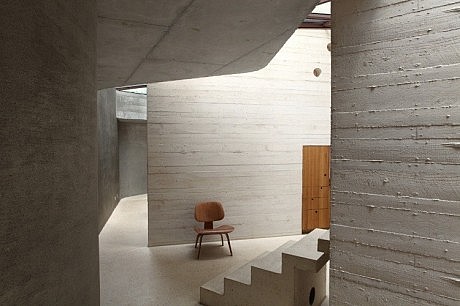
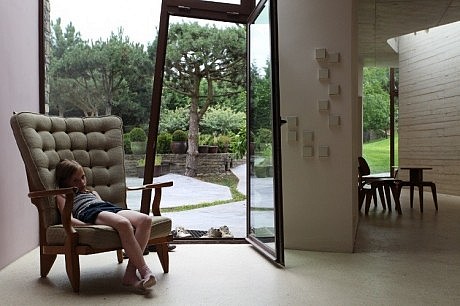
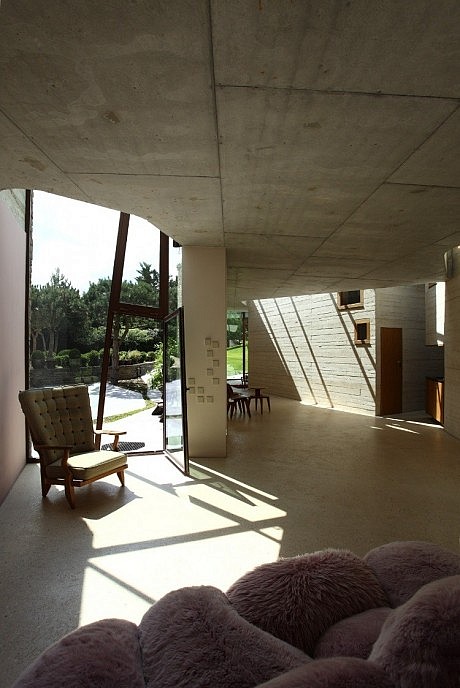
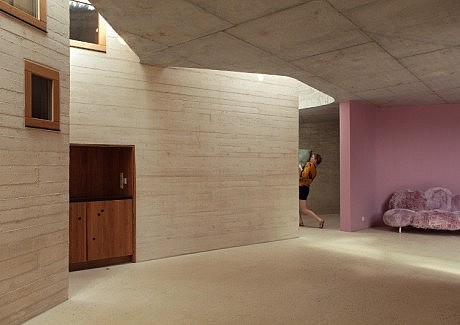
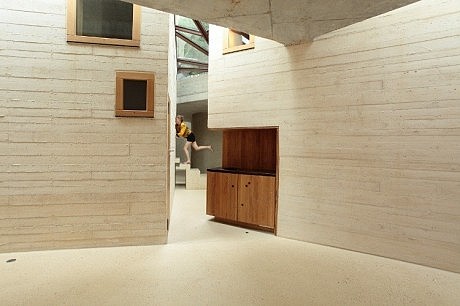
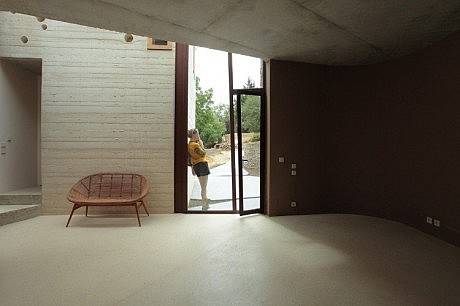
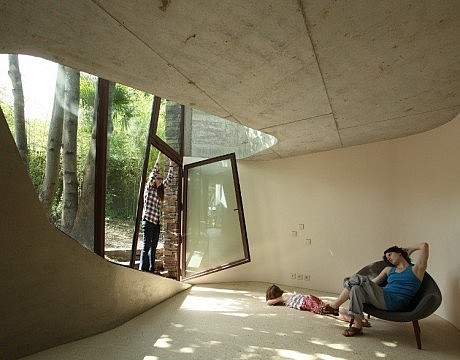
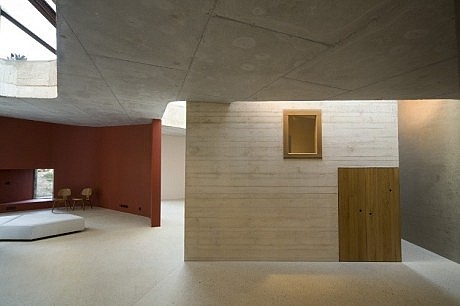
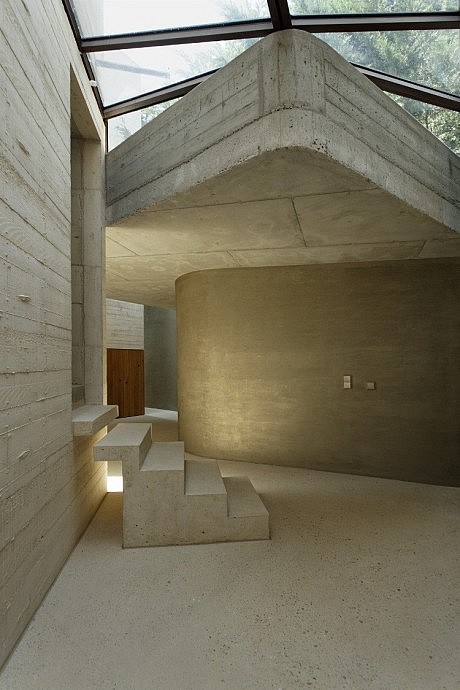

Description by Christian Pottgiesser
Less than half an hour’s drive west from Paris city center, designed as an extension of a private residence to an 18th-century structure, sought to provide every family member with a private realm. The roughly 5000 m2 plot of old trees called for a project that would leave the spacious ground predominantly untouched.
The design foresaw an amorphous plinth storey with curved stone walls heaped up with earth and used as a general living area. Local building regulations only allow one single building with a gabled or hipped roof. However, in exceptional cases, flat roofs, as long as they do not exceed 25m2 each (e.g. : garages), can be provided.
Thus, projecting above the accessible planted roof five tower-like volumes have been argued and actually implemented. Positioned to frame a specific perspective of the site, each « tower » houses a dressing room and storage space (ground floor), bathroom (1st floor) and a bedroom (2nd floor).
House and landscape are intimately interwoven, boundaries between indoors and outdoors are blurred: The south-eastern facade emerges out of a complex topography between the house and its landscape. Carved towards every entrance in the glazing the river-bed-shaped, undulating terrain distorts, blending the construction into nature.
Visit Christian Pottgiesser Architecturespossibles
- by Matt Watts