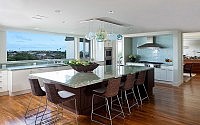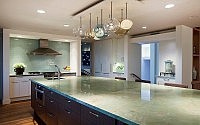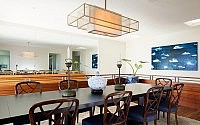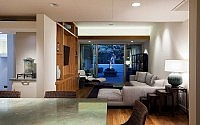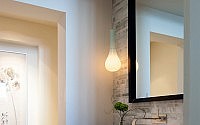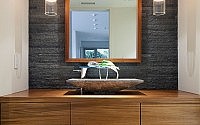Modern Makeover by Peter Vincent Architects
In Honolulu, Hawaii, Peter Vincent Architects turned this single family residence into an open, modern space ideal for the flow of daily living.

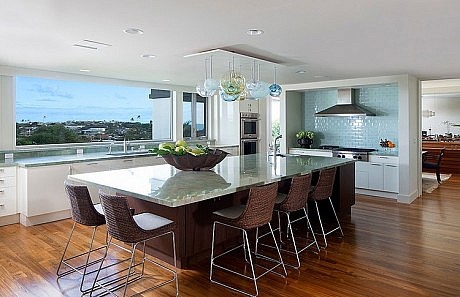
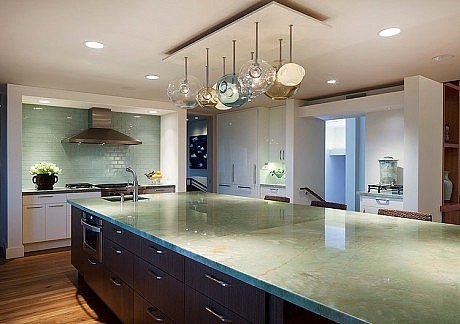
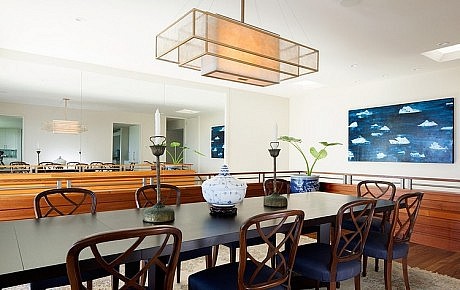
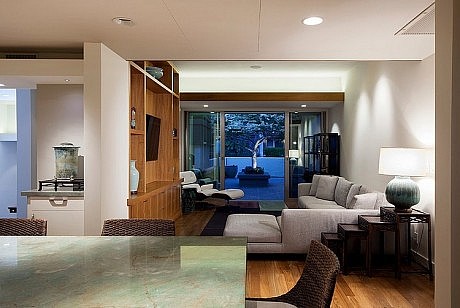
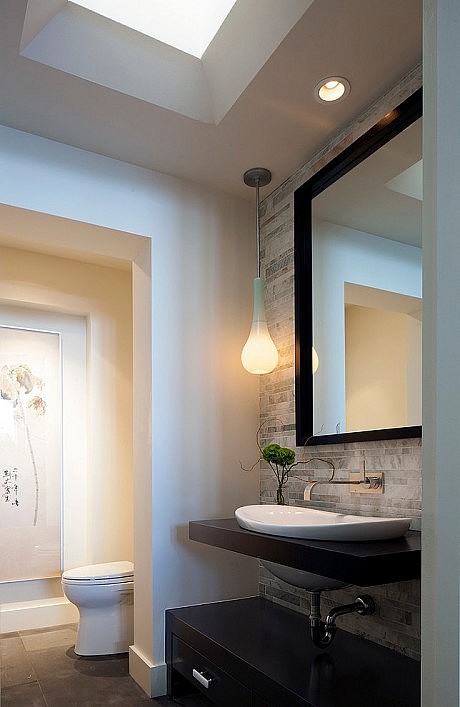
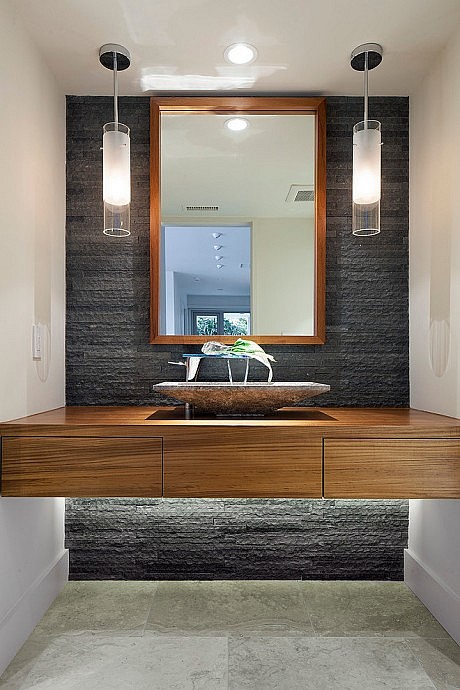
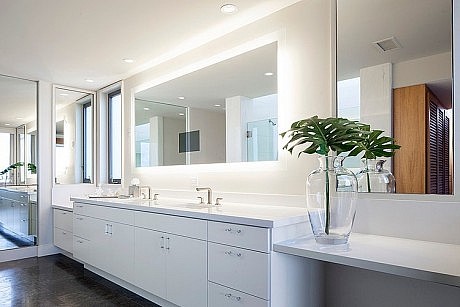
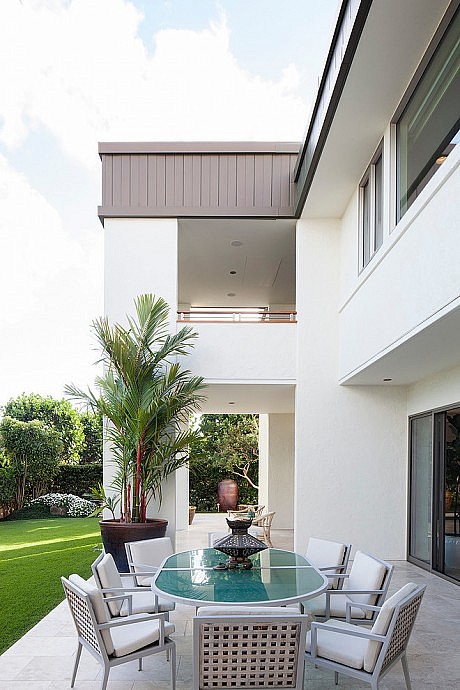
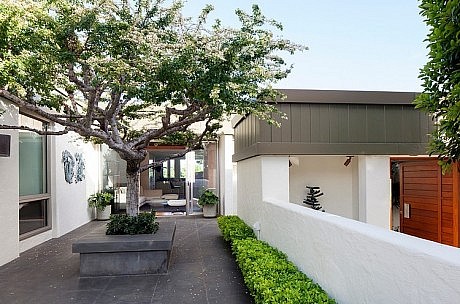
Description by Peter Vincent Architects
This luxury renovation transformed a compartmentalized home into an open, modern space ideal for the flow of daily living while showcasing worldly art. The renovation objectives provided for a continuity of harmonious living, featuring new mauka-makai views, natural ventilation and an enhanced ambiance that blurs the home’s boundaries.
The kitchen, previously sectioned off from the family and dining rooms, became a focal point. A structural load-bearing wall and corner dumbwaiter were removed, effectively decompartmentalizing both the upper and lower levels. The kitchen now features the largest island ever designed by PVA and a stunning custom-made, hand-blown, recycled glass aqua chandelier.
Also enlarged and opened were the master suite, entry courtyard and Great Room, resulting in a strengthened indoor-outdoor relationship. Respecting the original home’s meaningful components, the old front door and gilded stair railings were repurposed into new, interior artwork featured in wall niches.
Check out PVA’s before & after shots of this project on our discussions page!
Visit Peter Vincent Architects
- by Matt Watts
