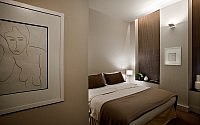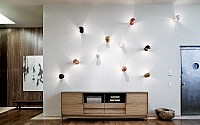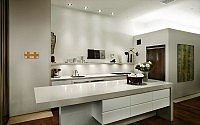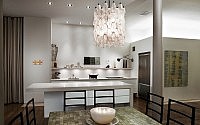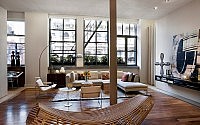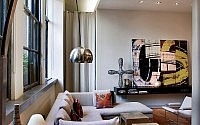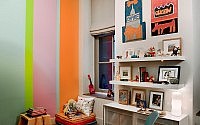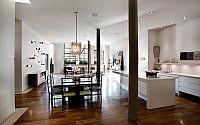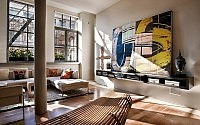Union Square Loft by Steffani Aarons
Amazing eclectic 3,000 square foot loft designed by Steffani Aarons and David Howell located in New York, USA.

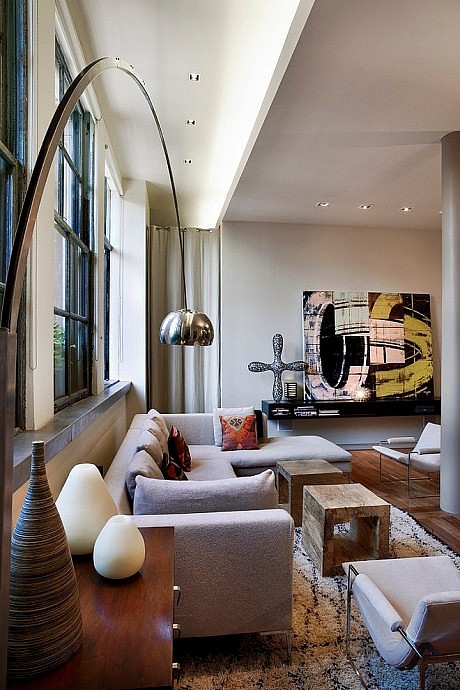
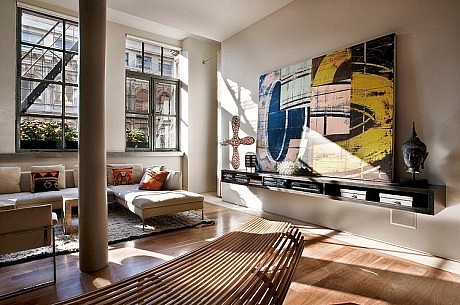
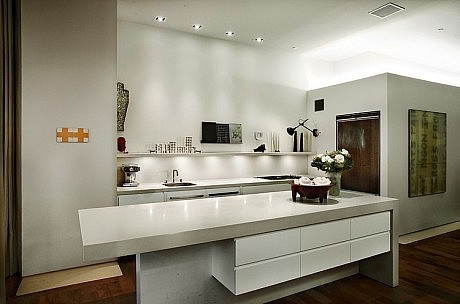
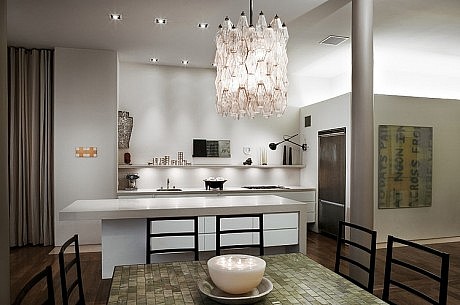
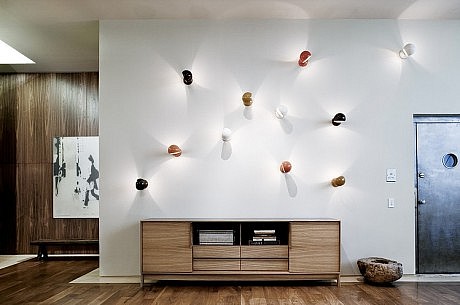
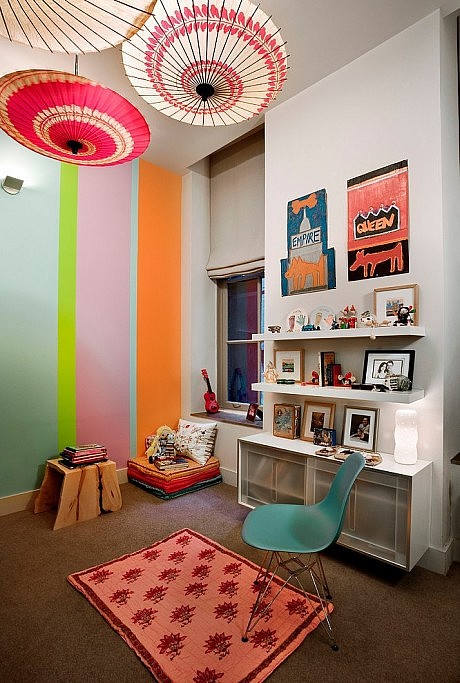
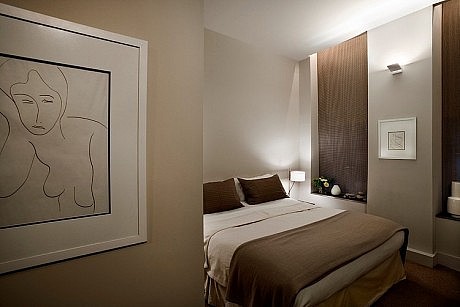
Project Description
This 3,000 square foot loft follows the model of an Atrium house with a perimeter of bed and bath functions around an open common area. At the center, the kitchen is designed to resemble furniture and communal spaces blended together. A balance of natural and artificial light keeps an open loft feeling well into the interior of the space.
Visit Steffani Aarons / David Howell
- by Matt Watts